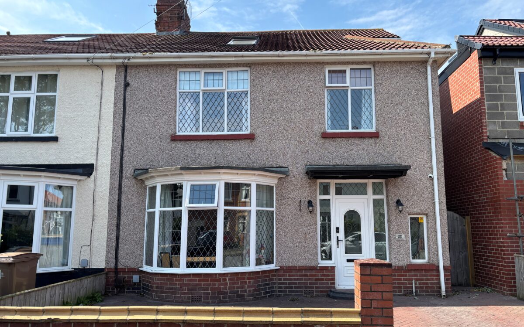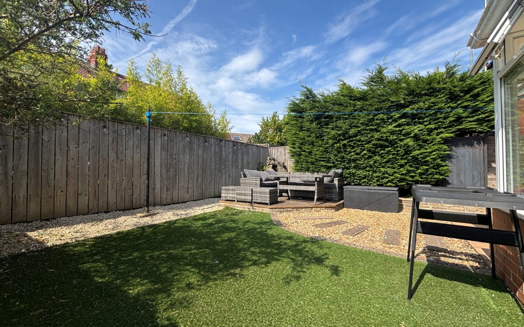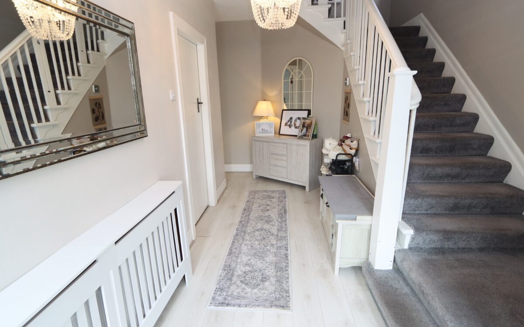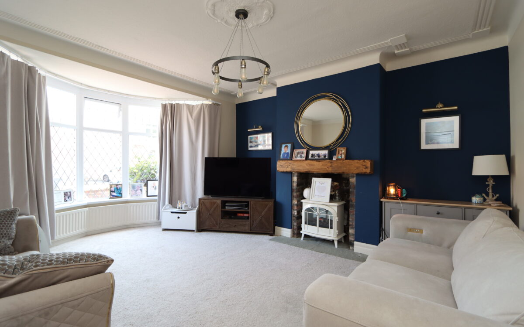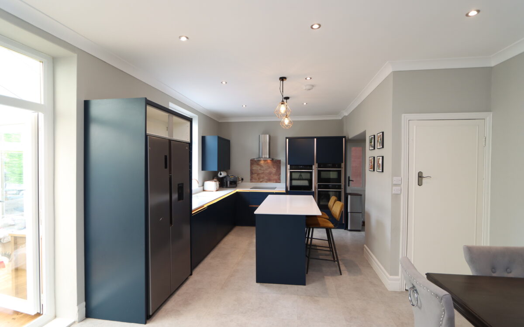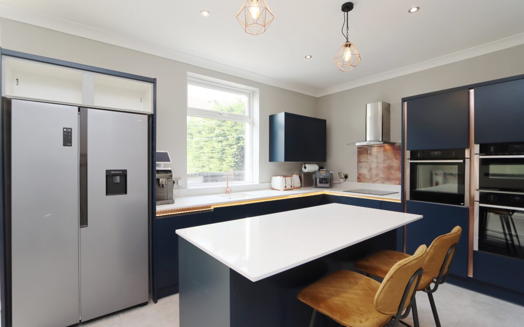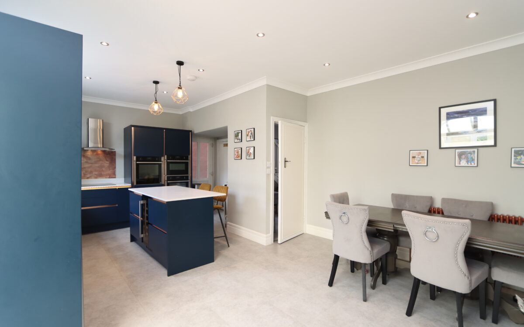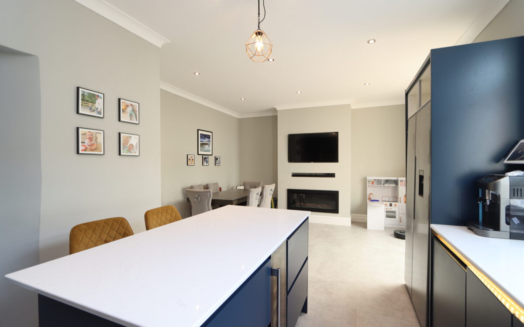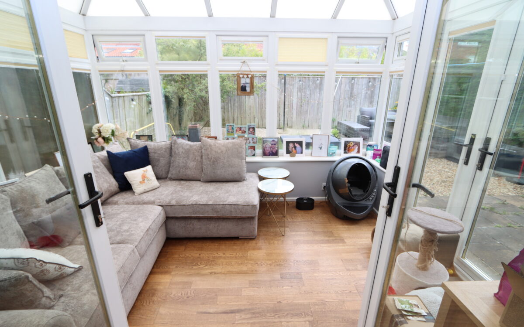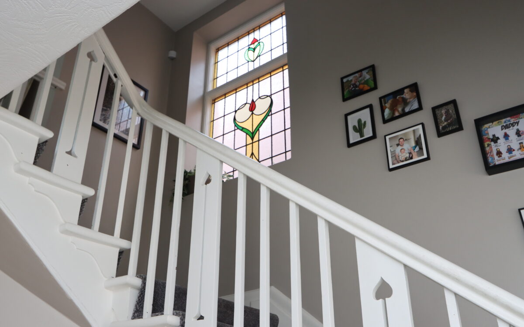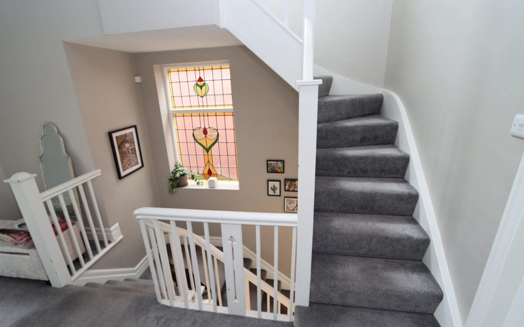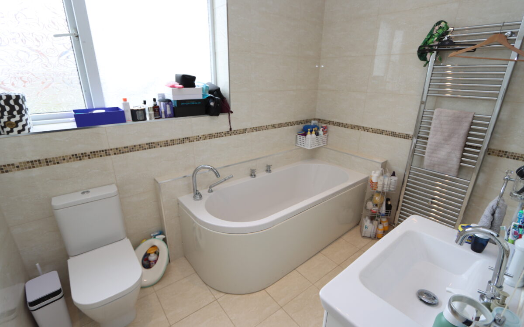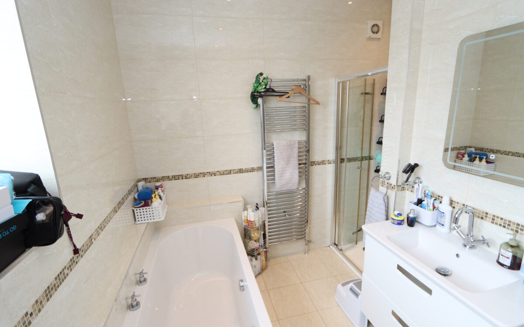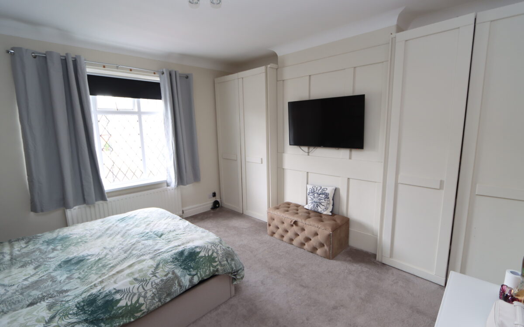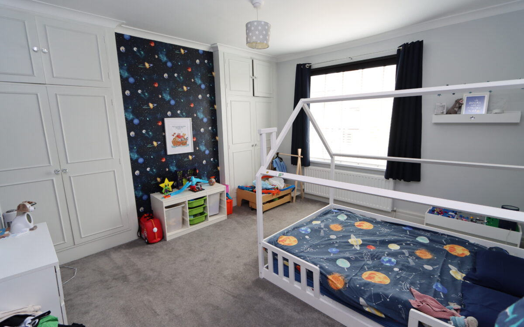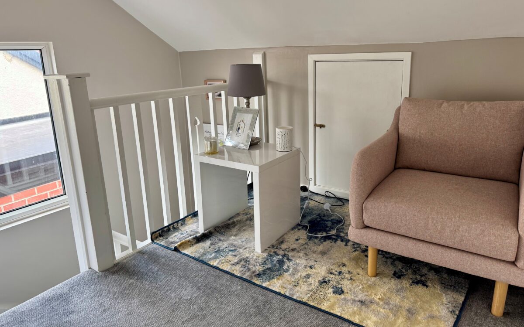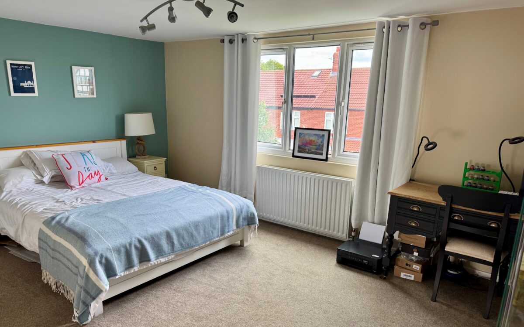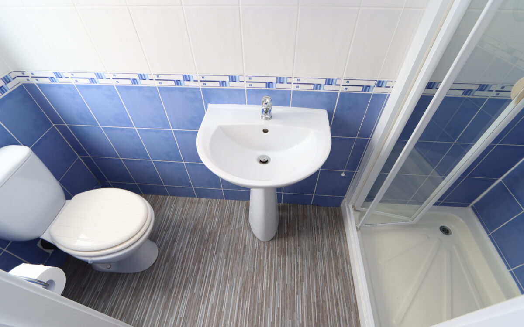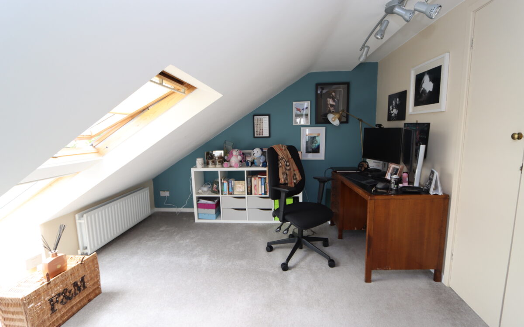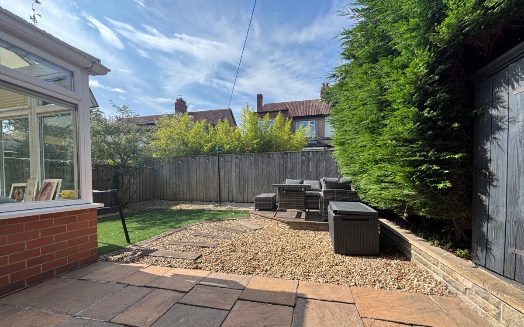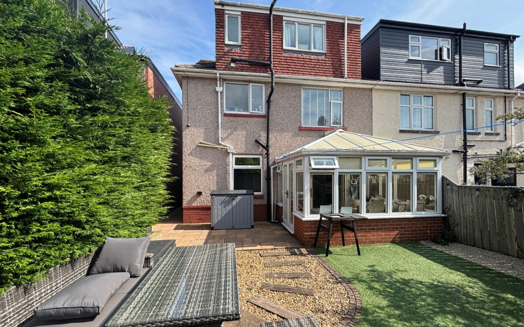WELL SITUATED 5 BEDROOMED SEMI-DETACHED HOUSE which has the advantage of refitted dining kitchen installed 2021, uPVC conservatory, family bathroom, master bedroom with en-suite shower room, 4 further bedrooms, detached garage, private rear garden and paved driveway providing car standage for 2 cars. This property has converted the loft space creating additional accommodation.
On the ground floor: hall, lounge, refitted dining kitchen & conservatory. On the 1st floor: landing, bathroom & 3 bedrooms. On the 1st floor: master bedroom with en-suite shower room, further bedroom/study & loft access. Externally: driveway providing off road standage for 2 cars, rear garden with patio, lawn & shed.
This property is situated in a superb position close to all local amenities including Whitley Lodge Shops – with a ‘Tesco Express’ Store, / convenient for bus services which connect up with Whitley Bay Town centre, Metro system & Sainsburys Supermarket, and is in the catchment area for 3 good Schools/Coquet Park First School (ages 5-9), Valley Gardens Middle School (ages 9-13) and Whitley Bay High School (ages 13-18).
ON THE GROUND FLOOR:
HALL 8’10” x 17’10” (2.69m x 5.44m) max overall measurement, radiator, fitted cloaks cupboard & spindle staircase to first floor.
LOUNGE 14’5″ x 17’6″ (4.39m x5.33m) including uPVC double glazed bay window, 2 radiators & brick fireplace with electric fire.
REFITTED DINING KITCHEN installed 2021, 23’8″ x 13’10” (7.21m x 4.22m) max overall ‘L’ shaped measurement, fitted wall & floor units, Island breakfast bar including wine cooler, ‘Neff’ induction hob with stainless steel extractor hood above, 2 eye-level ‘Neff’ ovens, ‘Neff’ combi oven, ‘Neff’ integrated dishwasher, 2 radiators, 10 concealed downlighters, built in electric fire, cupboard containing ‘Baxi’ combi boiler, uPVC double glazed door to side entrance & uPVC double glazed double doors to rear garden.
CONSERVATORY 12’2″ x 9’11” (3.71m x 3.02m) ceiling fan & uPVC double glazed double opening doors to rear garden.
ON THE FIRST FLOOR:
LANDING feature leaded stained glass window & staircase to second floor.
BATHROOM tiled walls & floor, bath, low level WC, vanity unit, upright stainless steel towel radiator, fully tiled shower cubicle, extractor fan, uPVC double glazed window & sensor mirror.
3 BEDROOMS
No. 1 14’2″ x 12’2″ (4.32m x 3.71m) plus 2 double fitted wardrobes, radiator & uPVC double glazed window.
No. 2 14’2″ x 12’3″ (4.32m x 3.73m) plus 2 double fitted wardrobes, radiator & uPVC double glazed window.
No. 3 9’3″ x 8’2″ (2.82m x 2.49m) radiator & uPVC double glazed window.
ON THE SECOND FLOOR:
LANDING large landing with access to remaining loft space, uPVC double glazed window plus large fitted cupboard.
No. 4 15’3″ x 10’2″ (4.65m x 3.10m) plus double fitted wardrobe, radiator, uPVC double glazed dormer window PLUS EN-SUITE SHOWER ROOM fully tiled walls, low level WC, pedestal wash basin, fully tiled shower cubicle with ‘Mira’ shower.
No. 5 / STUDY 12’5″ x 7’1″ (3.78m x 2.16m) average measurement, 2 double glazed velux windows, radiator plus double fitted wardrobe.
EXTERNALLY:
DETACHED GARAGE 8’3″ x 17’11” (2.51m x 5.46m)
GARDENS to the front there is a driveway providing standage for 2 cars & low maintenance garden, the rear with lawn, borders, patio, wooden shed & power points.
TENURE: Freehold. Council Tax Band: D
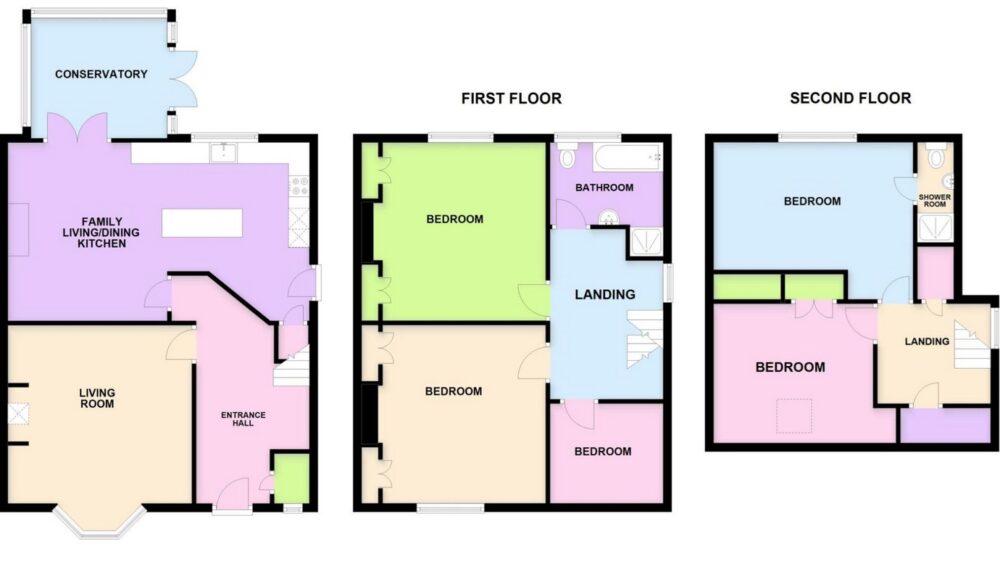
Click on the link below to view energy efficiency details regarding this property.
Energy Efficiency - Swinbourne Gardens, Whitley Bay, NE26 3AZ (PDF)
Map and Local Area
Similar Properties
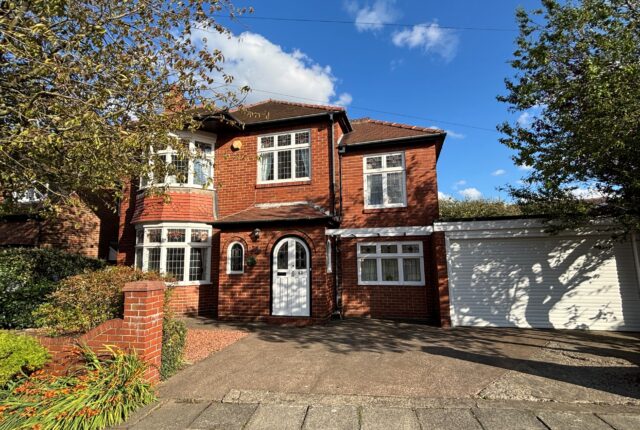 25
25
Monkseaton Drive, Whitley Bay, NE26 3DQ
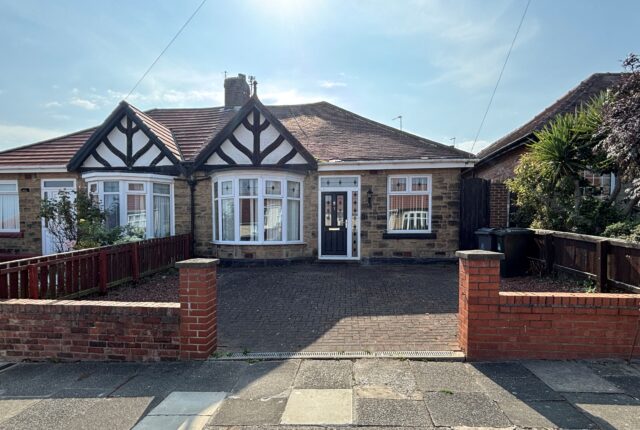 11
11
Tudor Avenue, North Shields, NE29 0RY
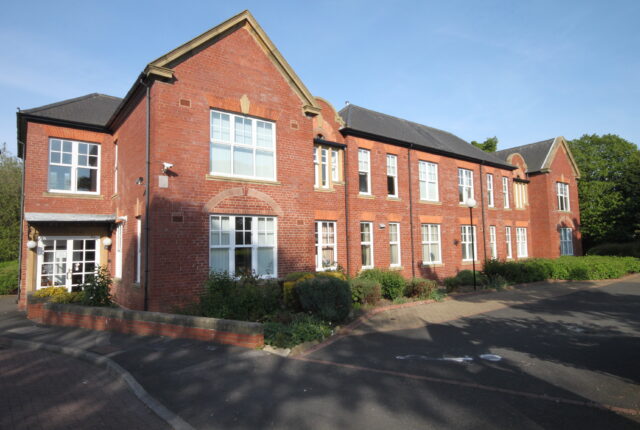 6
6
