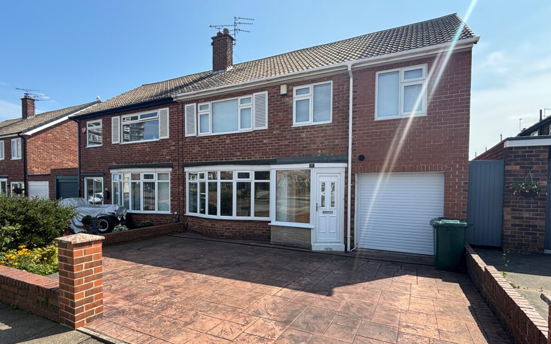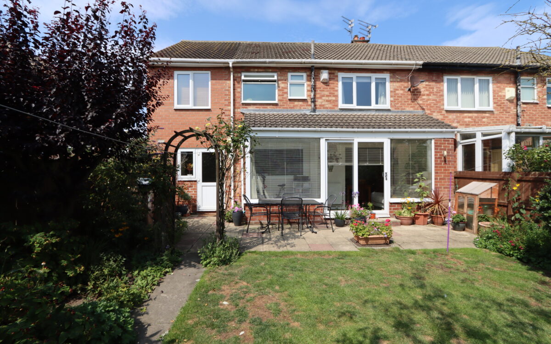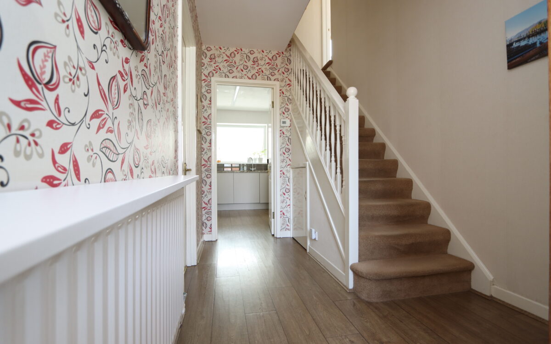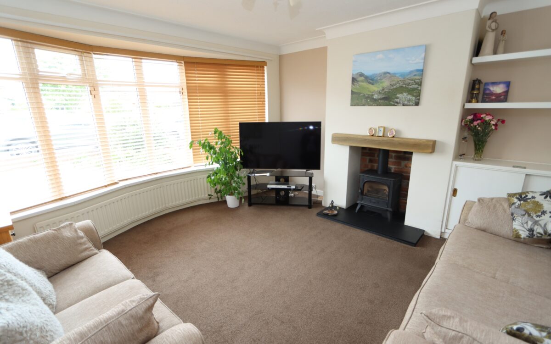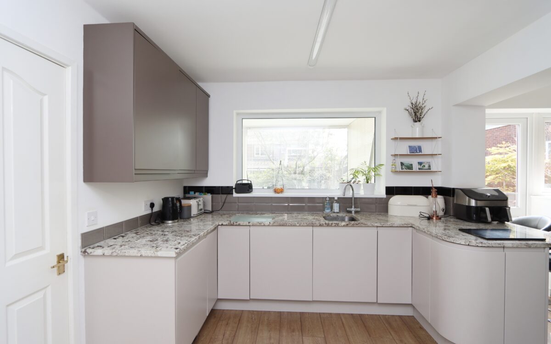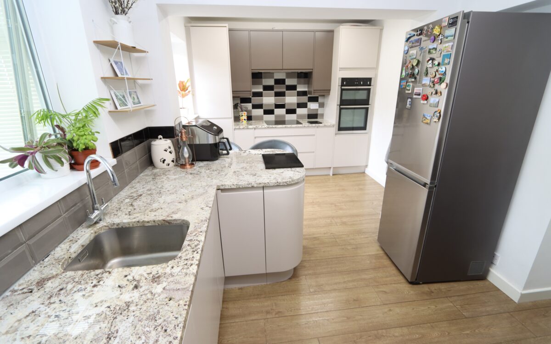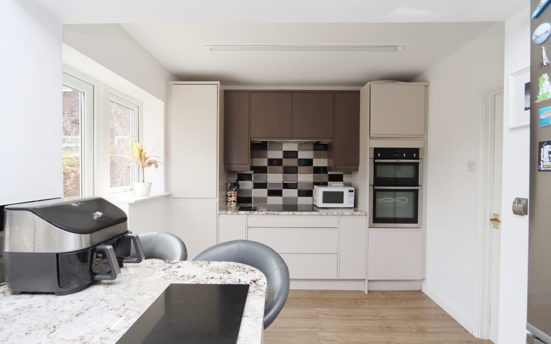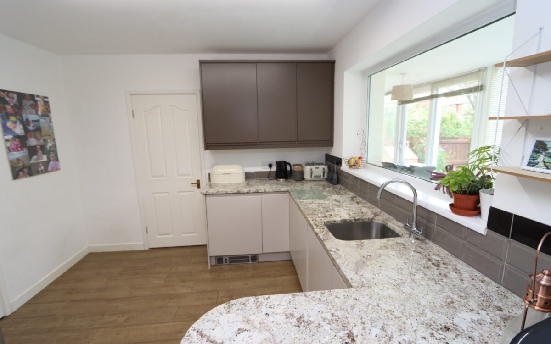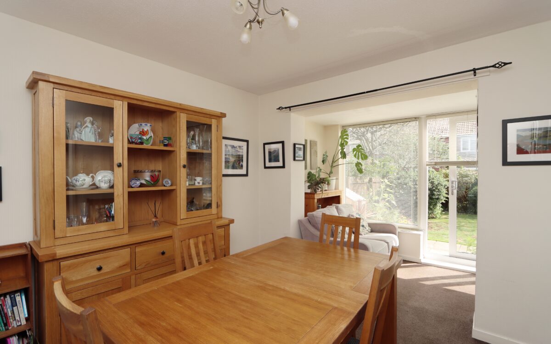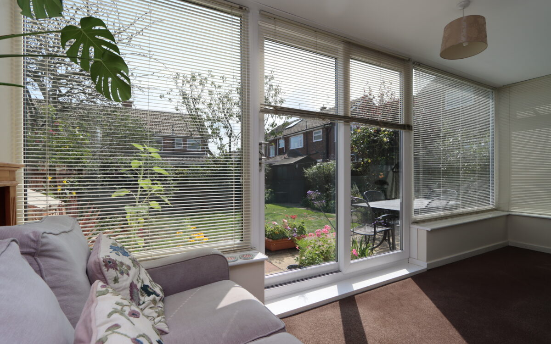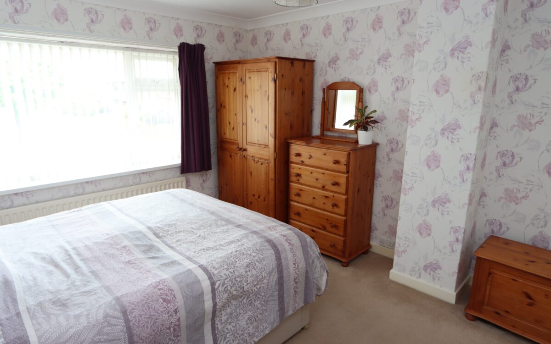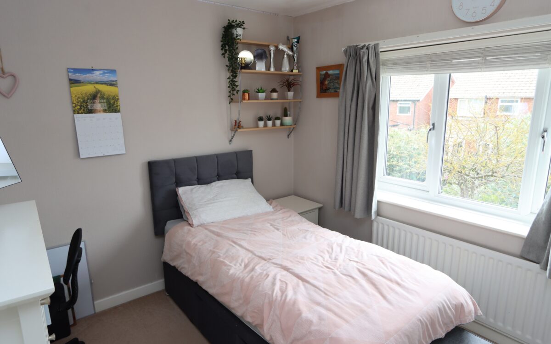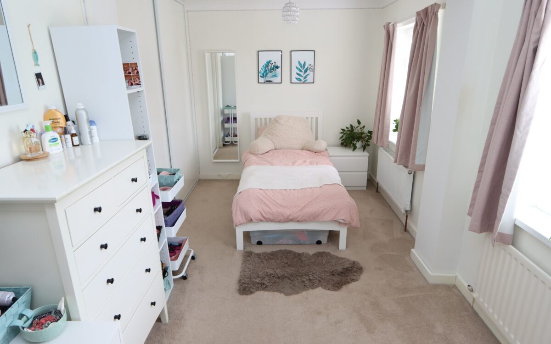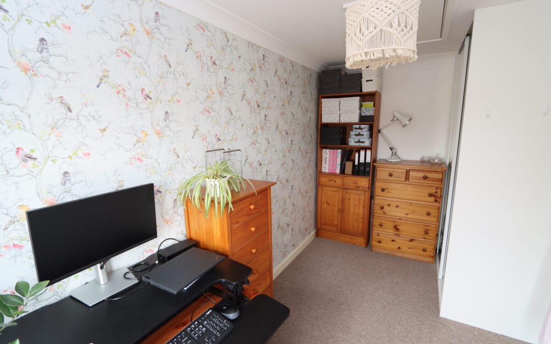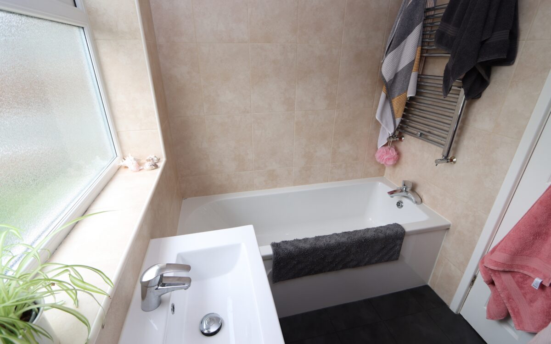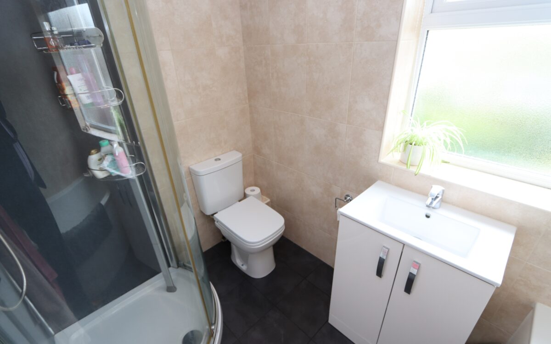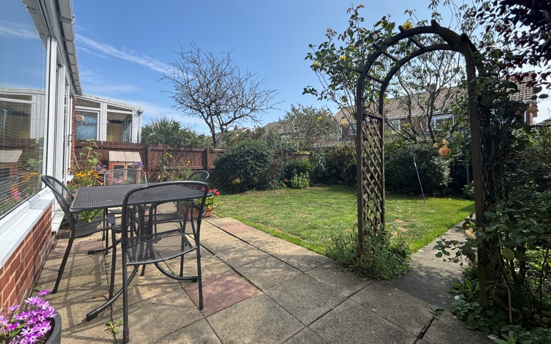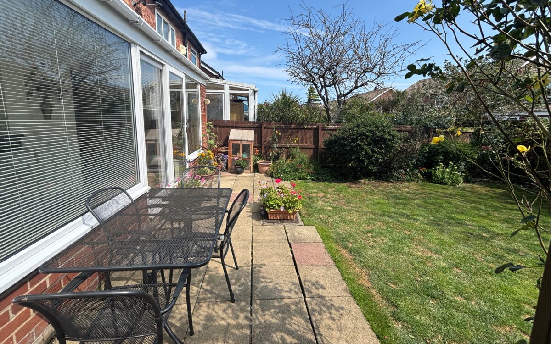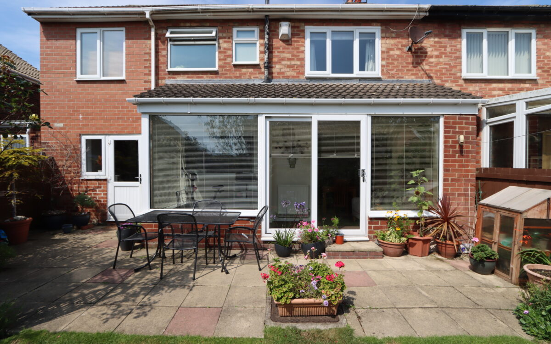SUPERBLY APPOINTED 4 BEDROOMED SEMI-DETACHED HOUSE. This property benefits from extended dining room with sun lounge off, extended and refitted kitchen (2017), uPVC double glazing, PVC fascias & guttering and a sunny rear garden with southerly aspect, very close to the beach & sea front.
On the ground floor: porch, hall, lounge, extended dining room with sun lounge off, extended & refitted kitchen & utility room. On the 1st floor: landing, 4 bedrooms, refitted bathroom, with separate shower cubicle. Externally: small garage, sunny southerly facing rear garden, the front has a driveway providing 2/3 car standage.
Western Way is situated very close to the beach & sea front and the local amenities of Whitley Lodge Shops – with a ‘Tesco Express’ Store. It is also convenient for bus services connecting up with Whitley Bay Town centre, Metro system & Sainsburys Supermarket and is in the catchment area for Whitley Lodge First School (ages 5-9), Valley Gardens Middle School (ages 9-13) and Whitley Bay High School (ages 13-18).
ON THE GROUND FLOOR:
UPVC DOUBLE GLAZED PORCH
HALL radiator, cloaks cupboard & understairs store cupboard.
LOUNGE 13’4″ x 14’0″ (4.06m x 4.27m) including uPVC double glazed bay window with wooden venetian blinds, fitted floor cupboard, fireplace with gas fire & radiator.
EXTENDED DINING ROOM 10’1″ x 16’0″ (3.07m x 4.88m) double radiator plus SUN LOUNGE OFF with radiator, uPVC double glazed patio doors to rear garden.
EXTENDED & REFITTED KITCHEN (2017) 18’0″ x 10’4″ (5.49m x 3.15m) fitted wall & floor units, ‘Frankie’ inset sink & mixer tap, breakfast bar, ‘Bosch’ induction hob with extractor hood above, ‘Neff’ eye-level double oven, integrated ‘Hotpoint’ dishwasher, ‘Kick’ space heater & uPVC double glazed door to rear garden.
UTILITY ROOM with plumbing for washing machine, extractor fan & radiator.
ON THE FIRST FLOOR:
LANDING fitted linen cupboard.
4 BEDROOMS
No. 1 10’11” x 12’2″ (3.33m x 3.71m) plus fitted wardrobes, radiator & uPVC double glazed window.
No. 2 9’2″ x 11’5″ (2.79m x 3.48m) including double fitted wardrobe, radiator, uPVC double glazed window with venetian blind & fitted cupboard.
No. 3 17’2″ x 8’3″ (5.23m x 2.51m) plus double fitted wardrobes, 2 radiators, 2 uPVC double glazed windows both with venetian blinds.
No. 4 / STUDY 12’11” x 7’1″ (3.94m x 2.16m) including double wardrobe, radiator & uPVC double glazed window with venetian blind.
REFITTED BATHROOM panelled bath, vanity unit, low level WC, separate shower cubicle, upright stainless steel towel radiator & uPVC double glazed window with roller blind.
EXTERNALLY:
GARAGE 8’6″ x 7’7″ (2.59m x 2.31m) electric roll over door, ‘Potterton’ combi boiler & tap.
GARDENS driveway to the front providing 2/3 car standage, the rear garden faces south with patio, lawn, wood shed & tap.
TENURE: Freehold. Council Tax Band: C
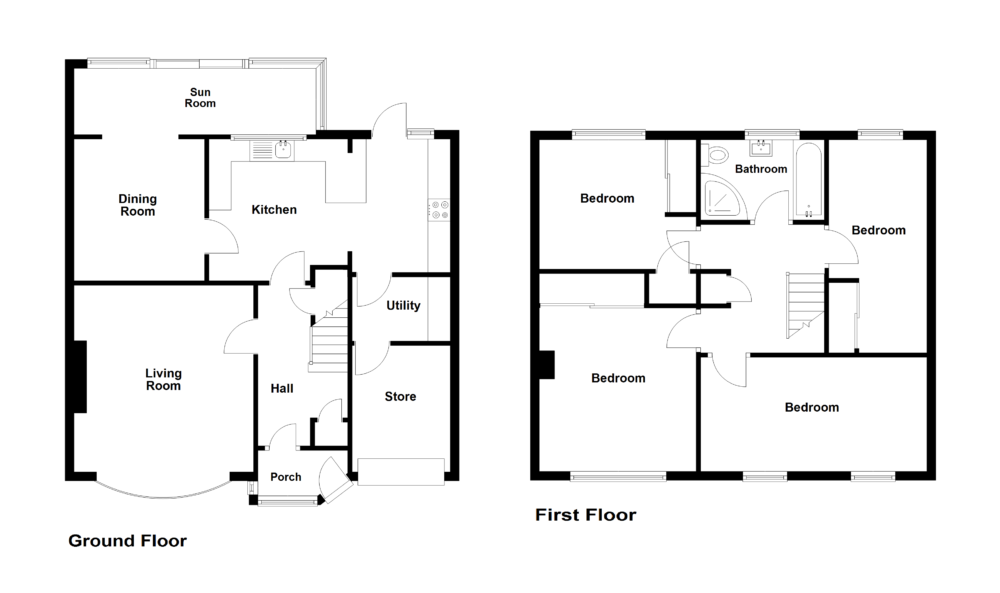
Click on the link below to view energy efficiency details regarding this property.
Energy Efficiency - Western Way, Whitley Bay, NE26 1JD (PDF)
Map and Local Area
Similar Properties
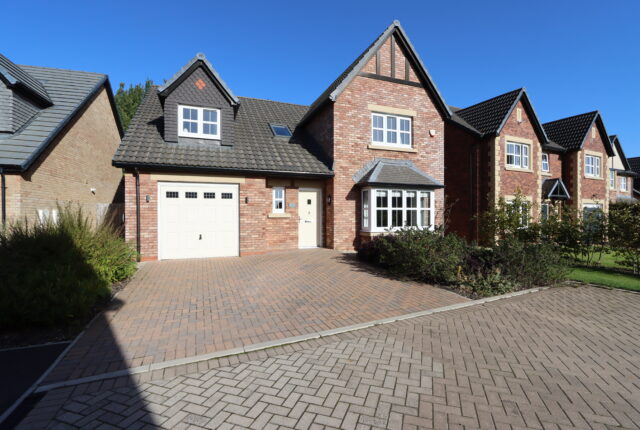 26
26
Rosebay Close, Backworth, NE27 0GG
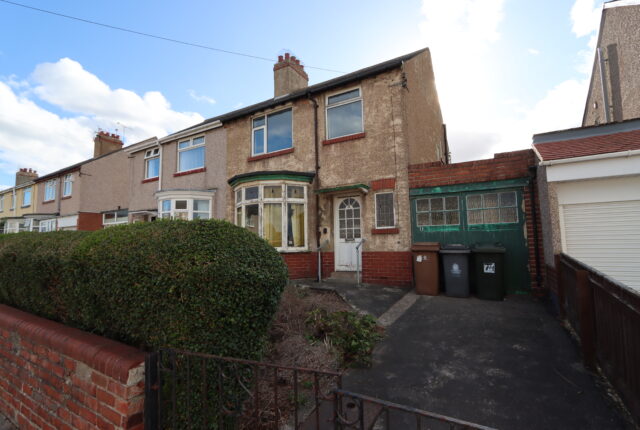 11
11
Hermiston, Monkseaton, NE25 9AN
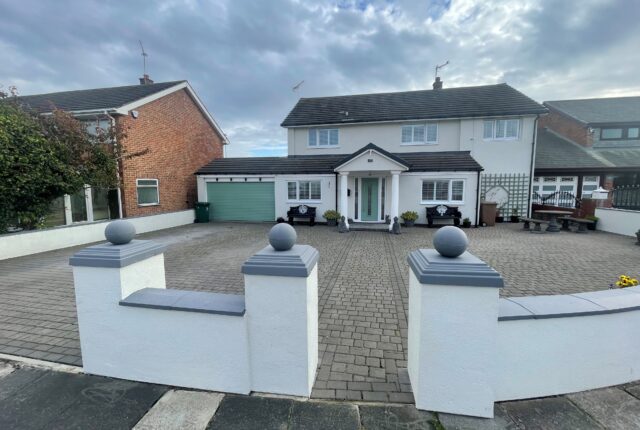 28
28
