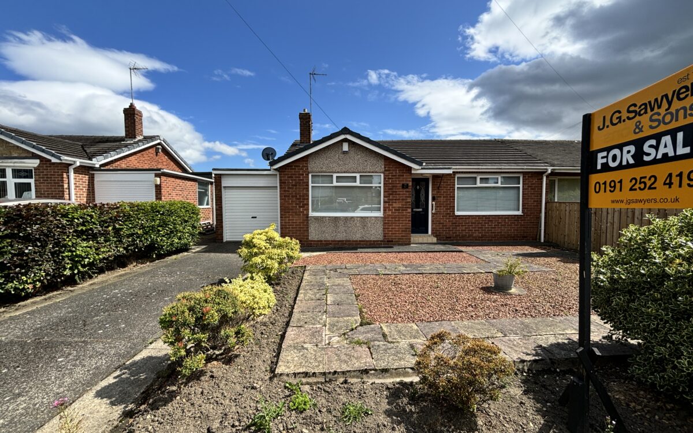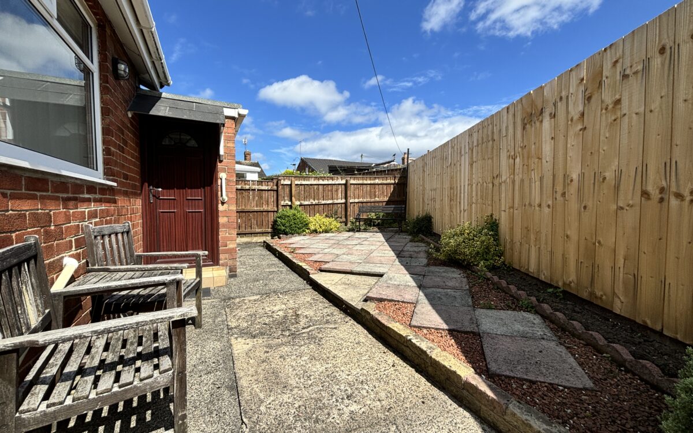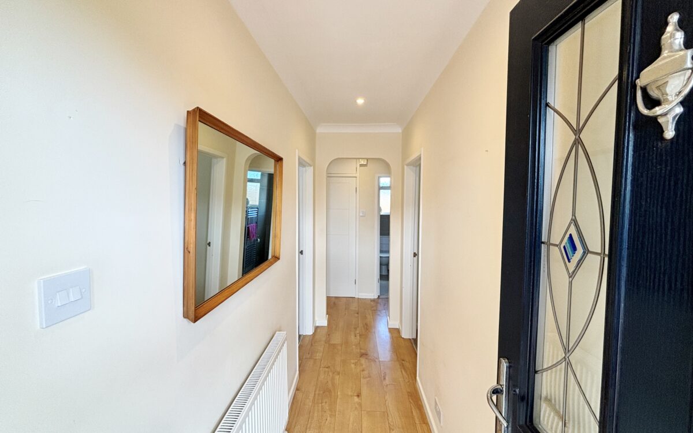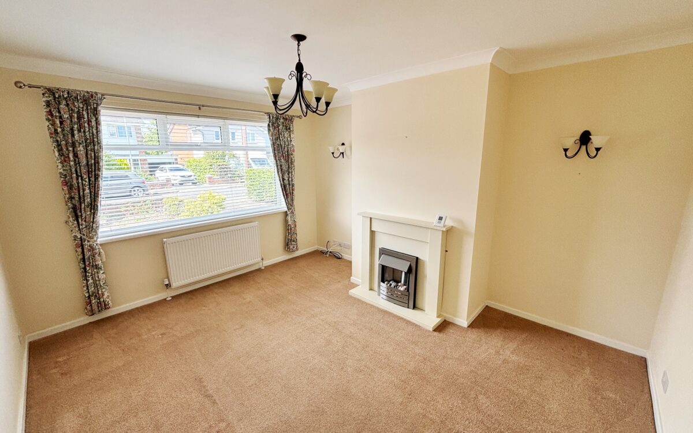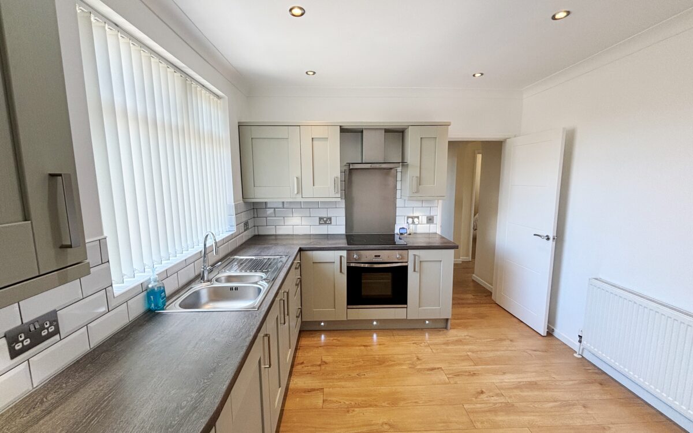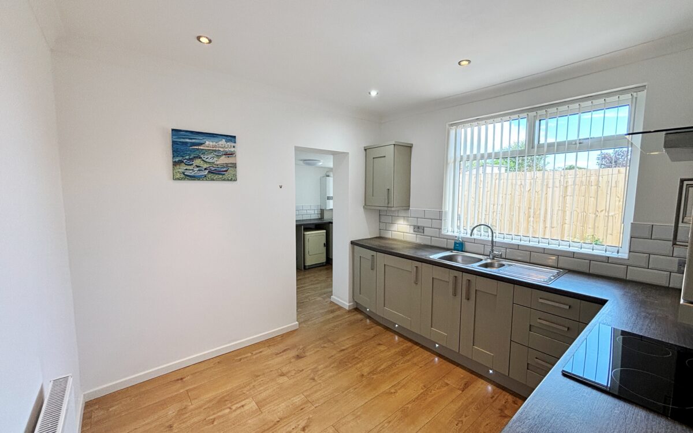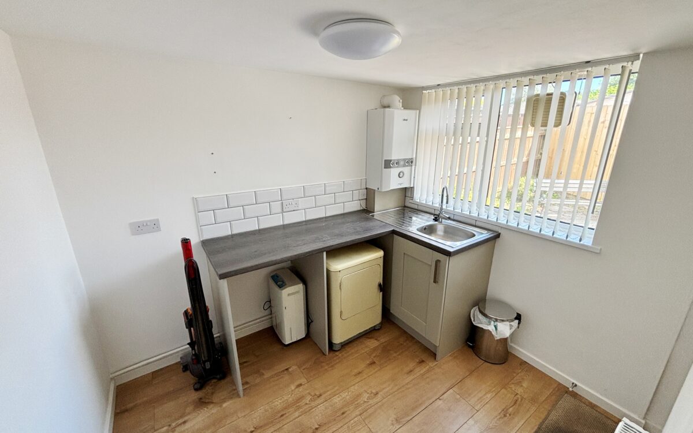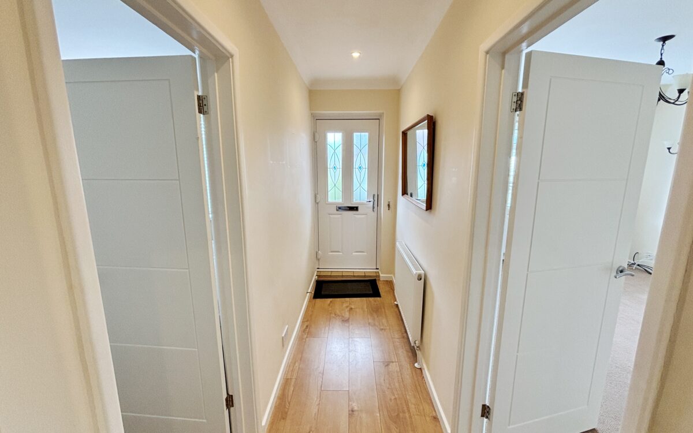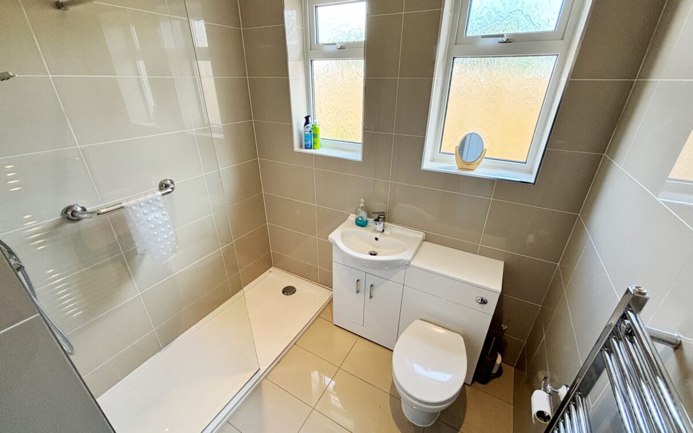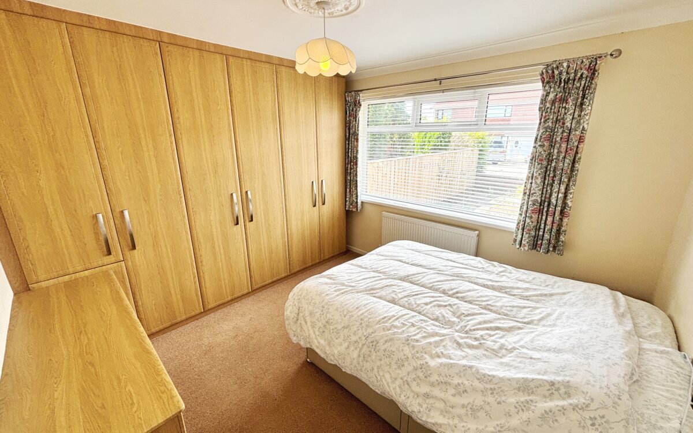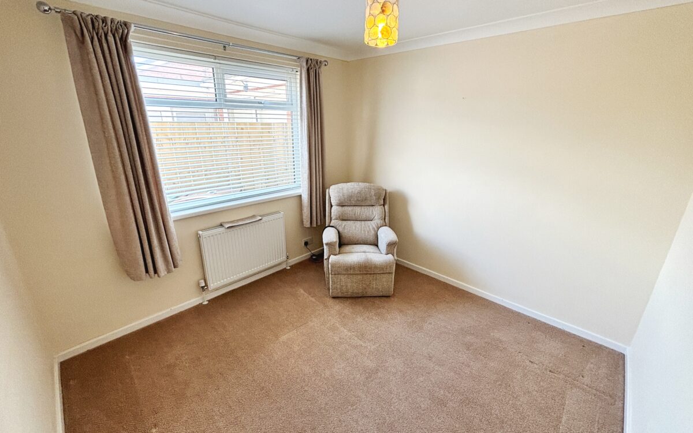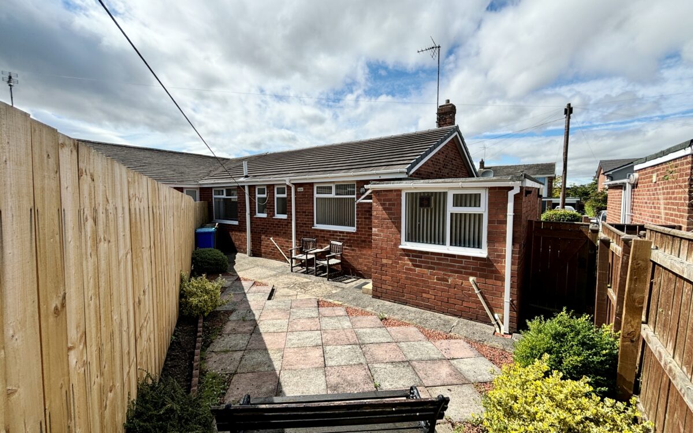WELL SITUATED & UPDATED 2 BEDROOMED SEMI-DETACHED BUNGALOW. uPVC double glazing, PVC fascias & guttering, gas central heating (combi. boiler – inst. 2016 & annually serviced), re-roofed (2016 with 15 year guarantee), re-wired, new internal doors, refitted kitchen, fitted wardrobes by ‘Cavendish’ in master bedroom, refitted shower room, garage with electric roll-over door & low maintenance gardens.
On the ground floor only: Hall, Lounge, 2 Bedrooms (one currently used as a Dining room), refitted dining Kitchen, Utility room, refitted Shower room. Externally: Garage with electric roll-over door & low maintenance Gardens – the front with drive providing car standage & small rear garden with southerly aspect.
Whitfield Road is located within Seaton Delaval fairly convenient for local amenities including various shops, cafes, a Lakes & Dales Co-op store & Seaton Delaval Hall.
FREEHOLD – NO UPPER CHAIN
ON THE GROUND FLOOR ONLY:
HALL composite door, fitted cloaks cupboard, radiator, 3 concealed downlighters & access to loft space with folding ladder.
LOUNGE 11′ 10″ x 14′ 0″ (3.61m x 4.27m) decorative ceiling rose, fireplace with electric fire, centre-light & 2 matching wall lights, radiator & uPVC double glazed window with venetian blind.
2 BEDROOMS
No. 1 10′ 11″ x 11′ 11″ (3.33m x 3.63m) including fitted wardrobes on 1 wall, 2 chests of drawers & 2 bedside cabinets all by ‘Cavendish’, radiator & uPVC double glazed window with venetian blind.
No. 2/Dining room 10′ 2″ x 10′ 3″ (3.10m x 3.12m) radiator & uPVC double glazed window with venetian blind.
REFITTED DINING KITCHEN 9′ 10″ x 10′ 2″ (3.00m x 3.10m) part-tiled walls, soft-close fitted wall & floor units & drawers, illuminated working surfaces, plinth lighting, ceramic hob with stainless steel splashback, illuminated extractor hood, oven, 1½ bowl stainless steel sink, integrated ‘Candy’ fridge, 6 concealed downlighters, radiator & uPVC double glazed window with vertical louvred blind.
UTILITY ROOM 7′ 0″ x 8′ 4″ (2.13m x 2.54m) part- tiled walls, stainless steel sink with hot & cold water supplies, plumbing for washing machine, ‘Ideal Independent C24’ combi. boiler (inst. 2016 & serviced annually), radiator, ‘xpelair’, uPVC double glazed window with vertical louvred blind, door to garage & door to rear garden.
REFITTED SHOWER ROOM tiled walls & floor, large walk-in shower enclosure, vanity unit, low level WC, vertical stainless steel towel radiator, 2 concealed downlighters & 2 uPVC double glazed windows.
EXTERNALLY:
GARAGE 16′ 4″ x 7′ 7″ (4.98m x 2.31m) electric roll-over door, power, light & tap for hosepipe.
LOW MAINTENANCE GARDENS the front has a drive providing standage for 2 cars and is laid with red chippings, small rear garden laid for easy maintenance with exterior light & southerly aspect. Gated side entrance.
TENURE: Freehold
Council Tax Band: B
There are no floorplans available for this property right now.
Click on the link below to view energy efficiency details regarding this property.
Energy Efficiency - Whitfield Road, Seaton Delaval, NE25 0JH (PDF)
Map and Local Area
Similar Properties
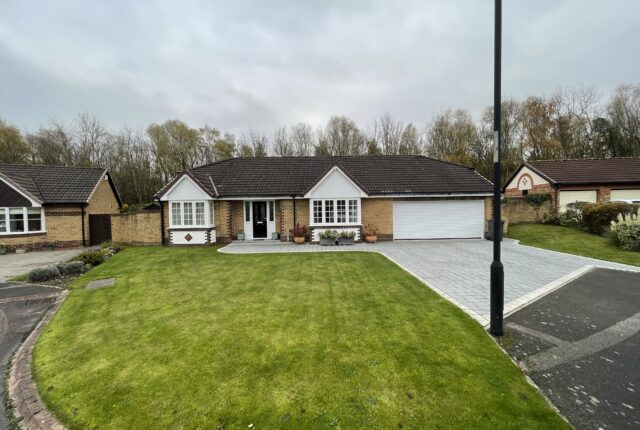 4
4
North Ridge, Red House Farm, NE25 9XT
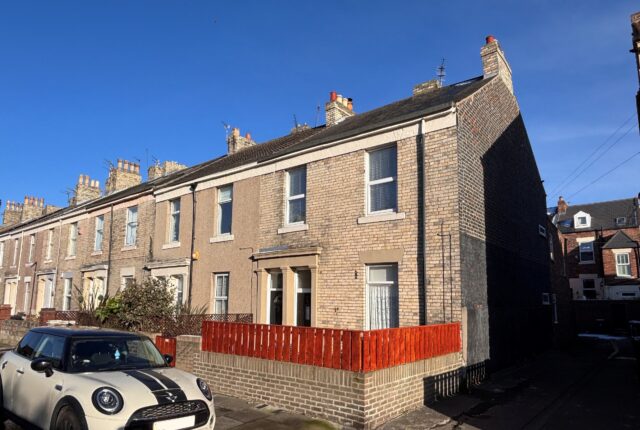 14
14
Princes Street, Tynemouth, NE30 2HN
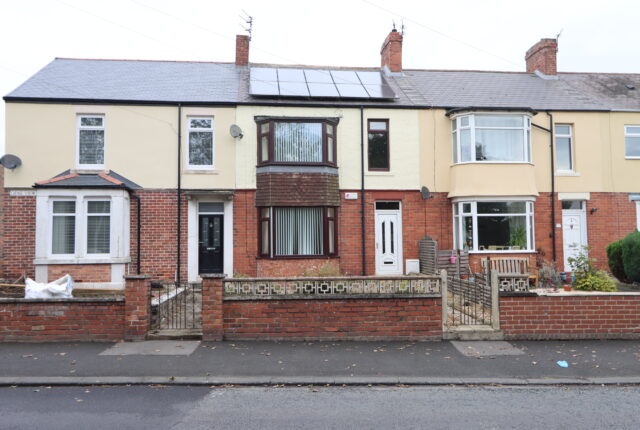 10
10
