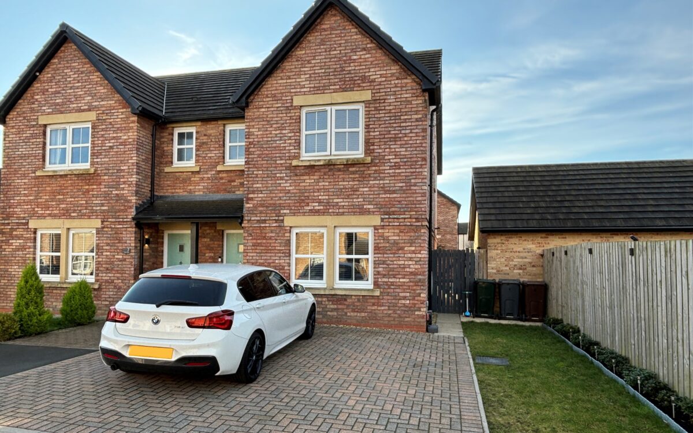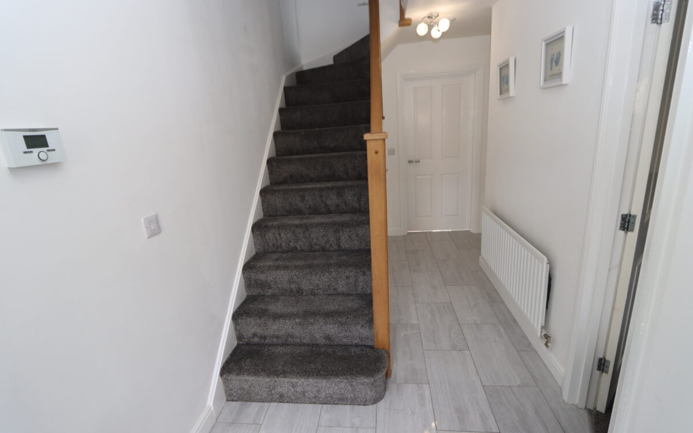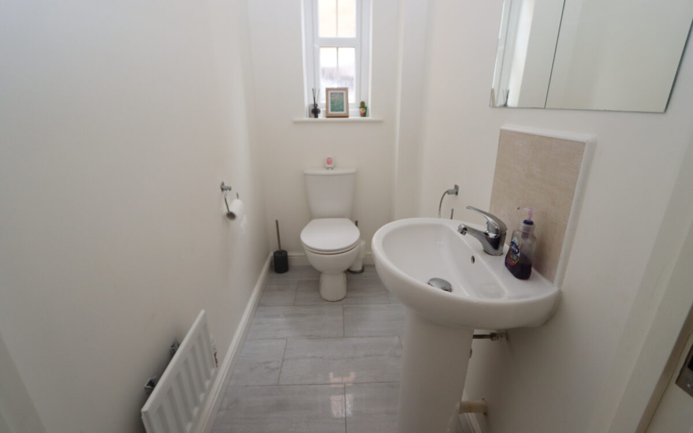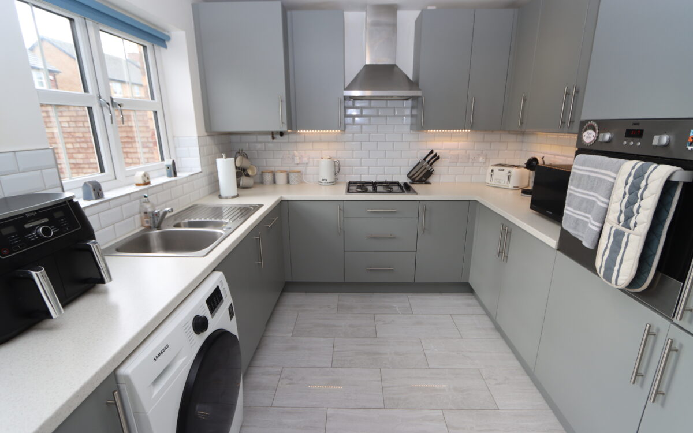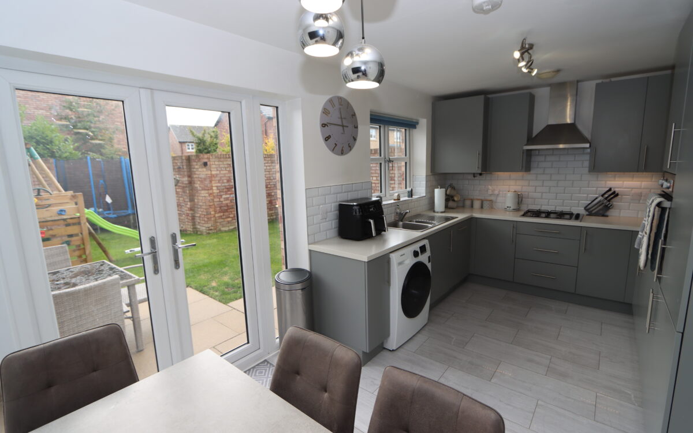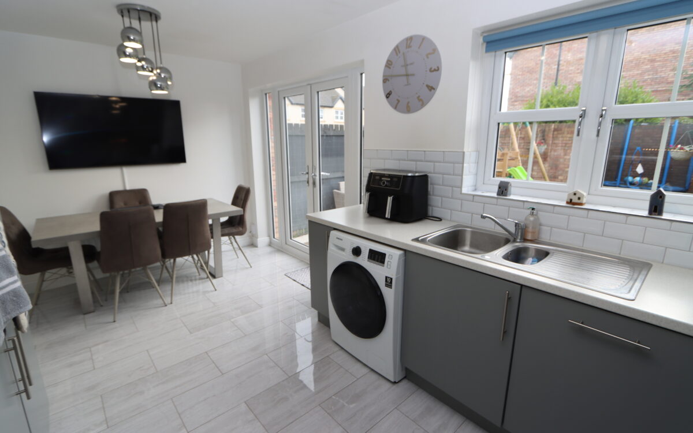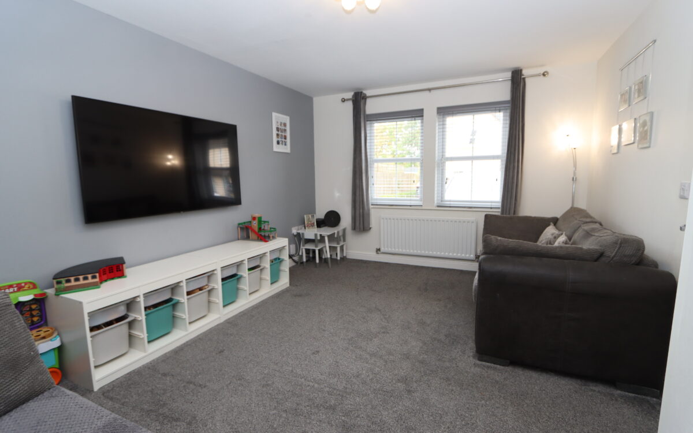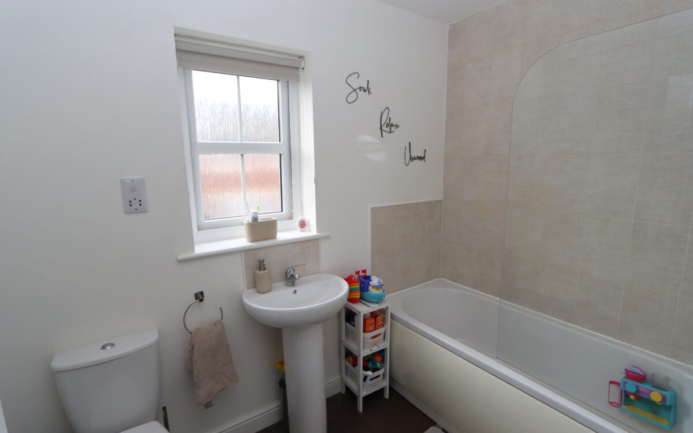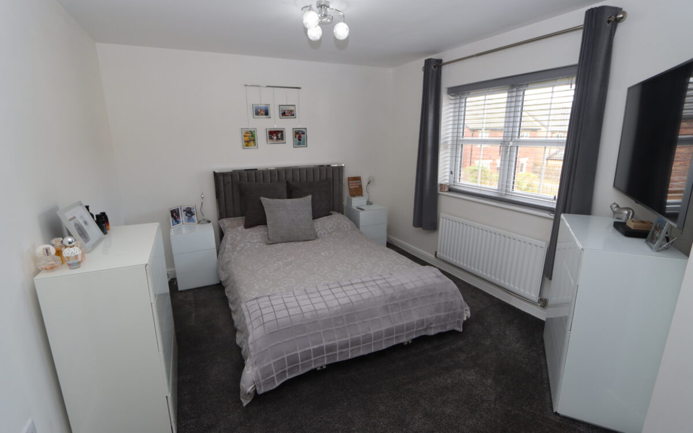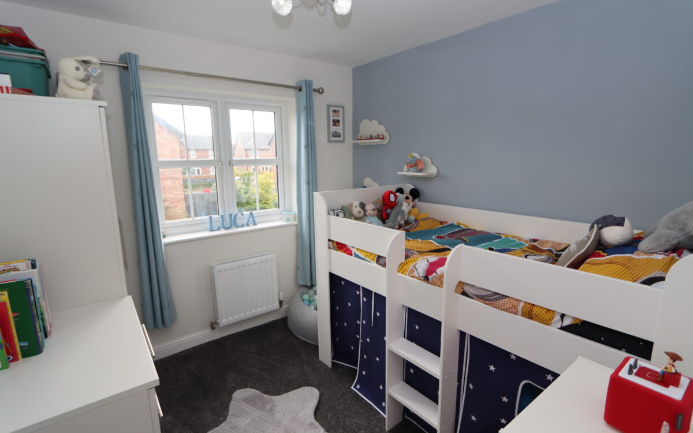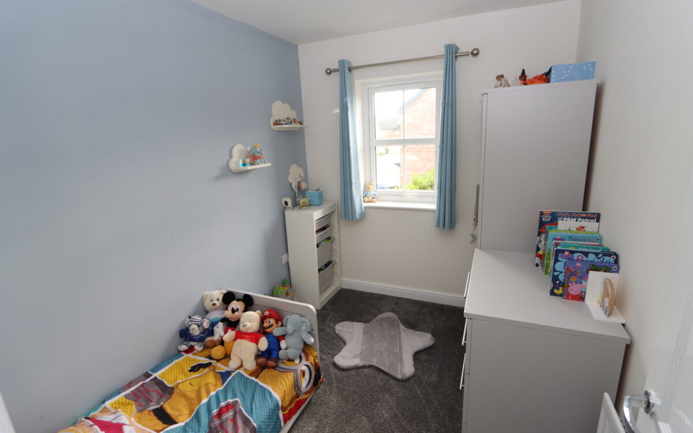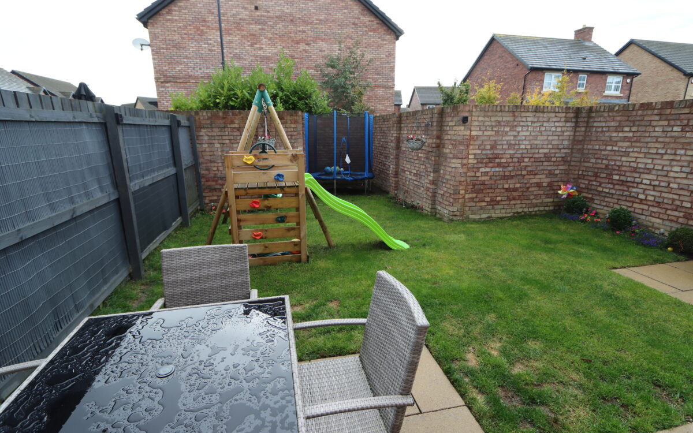WELL SITUATED 3 BEDROOMED SEMI-DETACHED HOUSE. uPVC double glazing, gas central heating (combi. boiler), downstairs cloakroom (washbasin & WC), dining kitchen with double-opening doors to rear garden, bathroom with shower, 3 bedrooms, block-paved drive providing off-road car standage & sunny south-facing rear garden.
Disclaimer: This property is advertised under the shared ownership scheme and marketed at £86,000 which is deemed to be 40% of the current market value. All potential purchasers must be approved via application to Riverside Home Ownership via J G Sawyers & Sons Ltd. An additional rental fee of £348.66 plus service charge of £34.90 is payable monthly. Any prospective buyer must be approved via application to Riverside home ownership.
On the ground floor: Hall, Lounge, Cloakroom, dining Kitchen. On the 1st floor: Landing, Bathroom with shower, 3 Bedrooms. Externally: Gardens to front & rear.
Willow Grove is located on a fairly new Development in Backworth, close to Backworth Hall which offers archery, Bowling Green and cricket facilities, as well as Backworth Golf Club – both of which are within a 10 minute walk. This property is also convenient for Backworth Village which offers a taste of rural living while retaining benefits including good transport links such as Northumberland Park Metro station allowing stress-free travel into Newcastle for work or shopping, or a trip to the nearby coastal towns of Whitley Bay & Tynemouth. There are also excellent road links providing easy access to Killingworth & the Coast, as well as the Silverlink Shopping Park & Cobalt Business Park.
ON THE GROUND FLOOR:
HALL tiled floor, radiator, understairs store cupboard & stairs to 1st floor.
LOUNGE 11′ 3″ x 15′ 6″ (3.43m x 4.72m) radiator & 2 uPVC double glazed windows – both with blinds.
DOWNSTAIRS TOILET tiled floor, pedestal washbasin, low level WC, radiator & uPVC double glazed window.
DINING KITCHEN 16′ 5″ x 9′ 0″ (5.00m x 2.74m) tiled floor, part-tiled walls, fitted wall & floor units, illuminated working surfaces, gas hob, stainless steel extractor hood, ‘Zanussi’ eye-level oven, 1½ bowl sink, plumbing for washing machine, integrated fridge/freezer & dishwasher, radiator, cupboard containing ‘Vaillant’ combi. boiler, uPVC double glazed window & uPVC double glazed double-opening doors to rear garden.
ON THE FIRST FLOOR:
LANDING large fitted store cupboard.
BATHROOM panelled bath with shower over, pedestal washbasin, low level WC, shaver point, radiator & uPVC double glazed window.
3 BEDROOMS
No. 1 16′ 6″ x 10′ 8″ (5.03m x 3.25m) (max. overall measurement) radiator & 2 uPVC double glazed windows.
No. 2 9′ 1″ x 8′ 10″ (2.77m x 2.46m) radiator & uPVC double glazed window.
No. 3 7′ 3″ x 9′ 2″ (2.21m x 2.79m) radiator & uPVC double glazed window.
EXTERNALLY:
GARDENS the front has a block-paved drive providing off-road standage for 2 cars, the sunny south-facing rear garden has lawn, borders & paved patio.
TENURE: Leasehold – 125 years from 2017. Rent – £348.66 plus service charge of £34.90 per month.
Council Tax Band: C
There are no floorplans available for this property right now.
Click on the link below to view energy efficiency details regarding this property.
Energy Efficiency - Willow Grove, Backworth, Newcastle Upon Tyne, NE27 0GJ (PDF)
Map and Local Area
Similar Properties
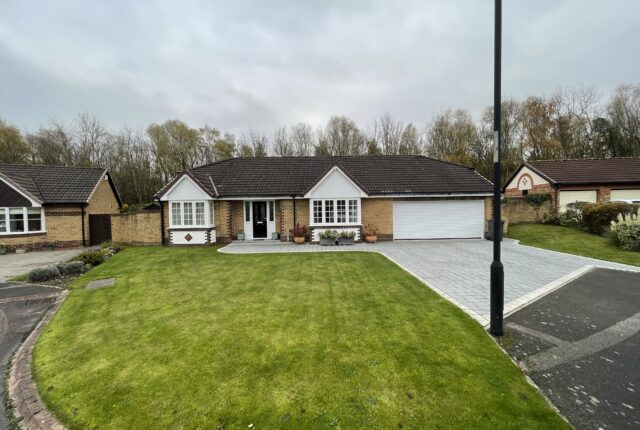 4
4
North Ridge, Red House Farm, NE25 9XT
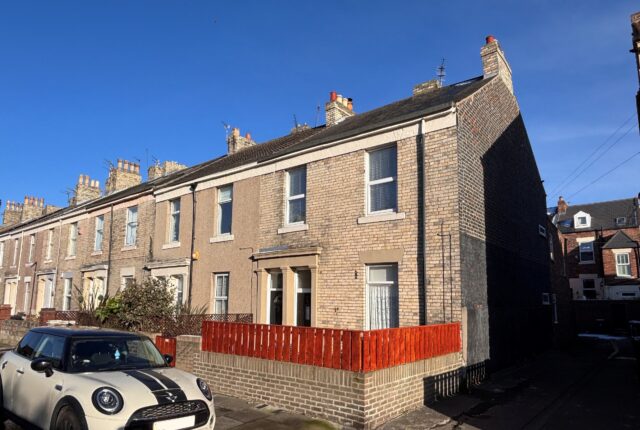 14
14
Princes Street, Tynemouth, NE30 2HN
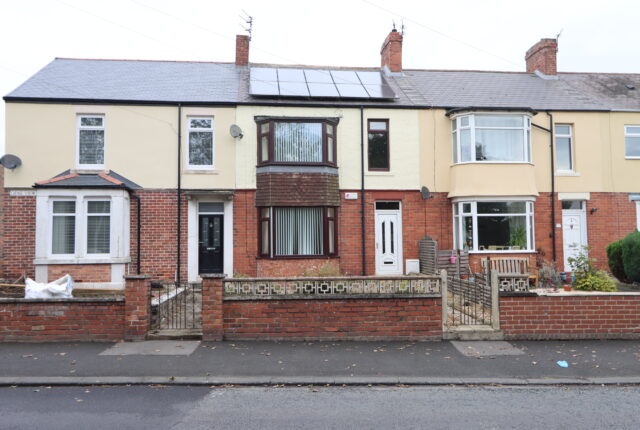 10
10
