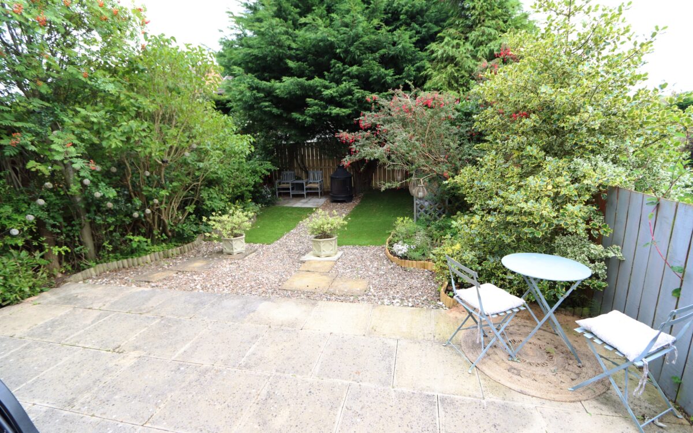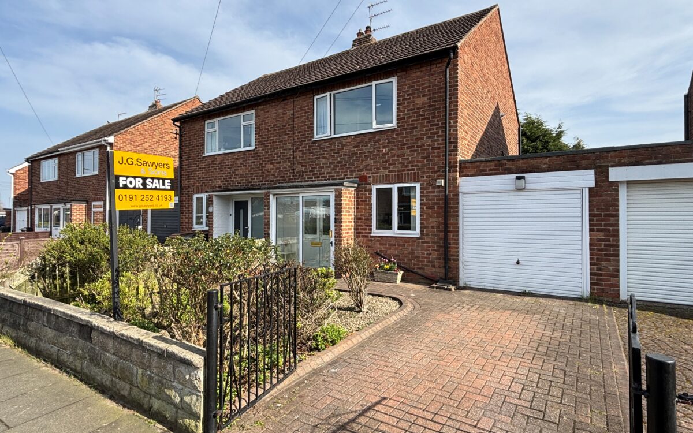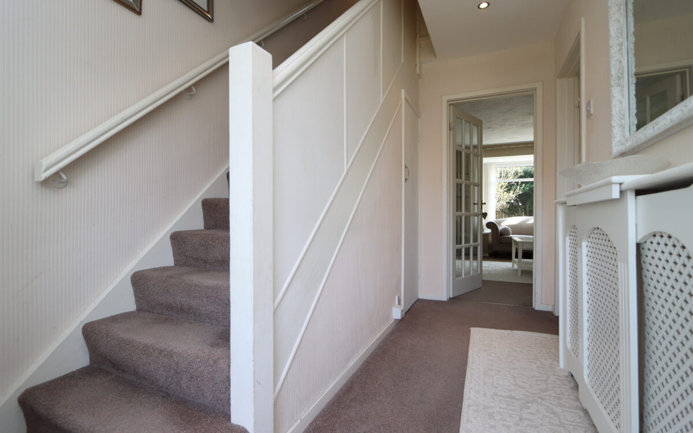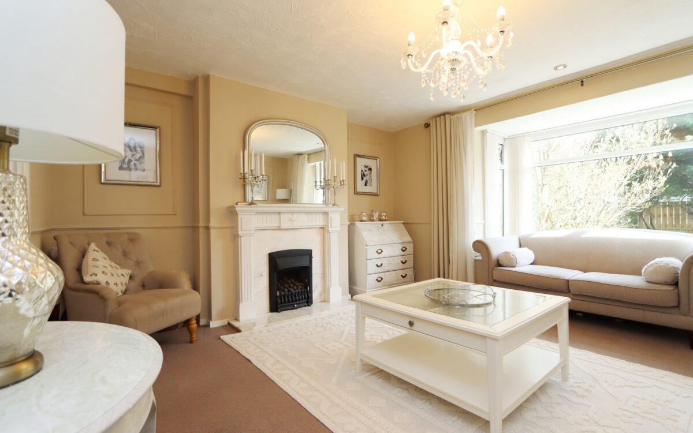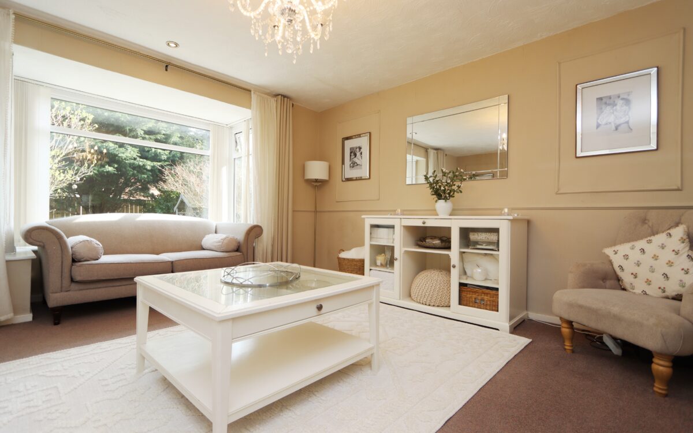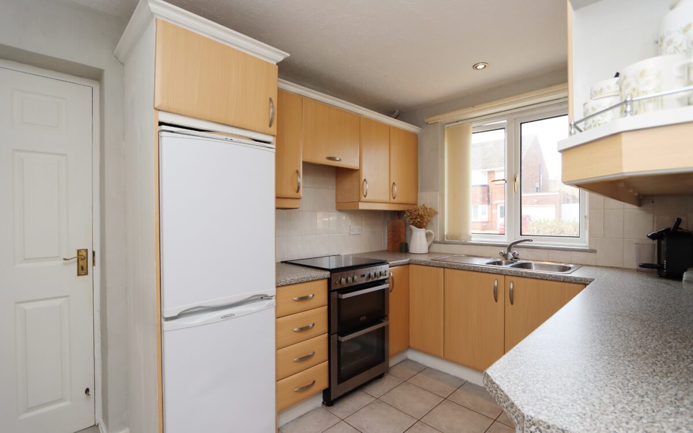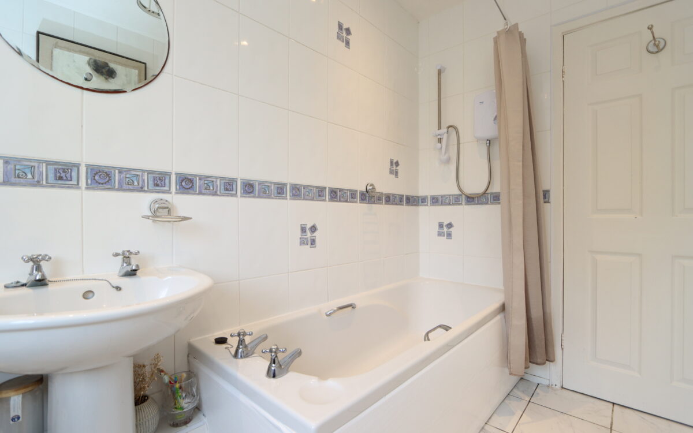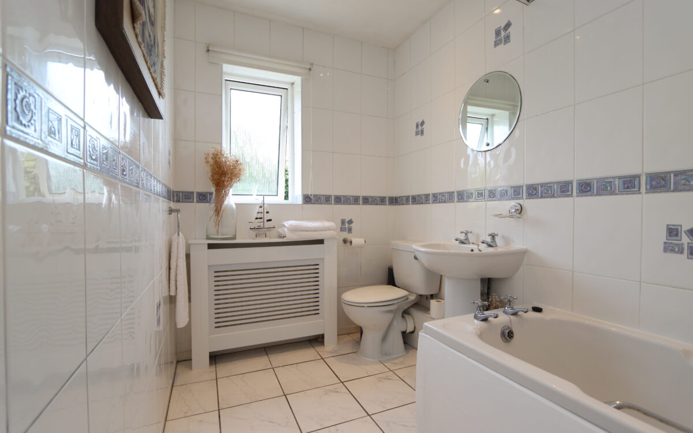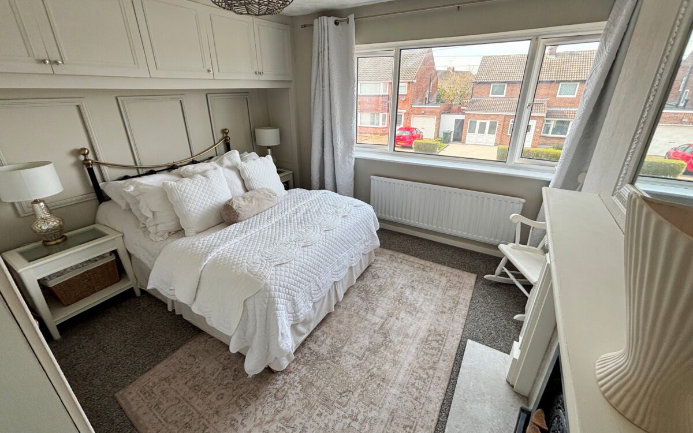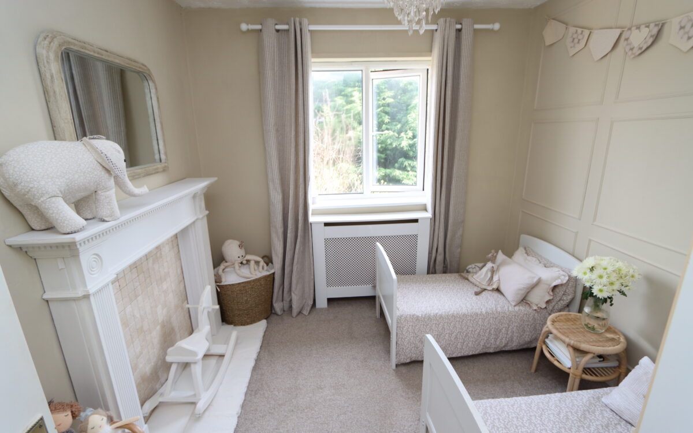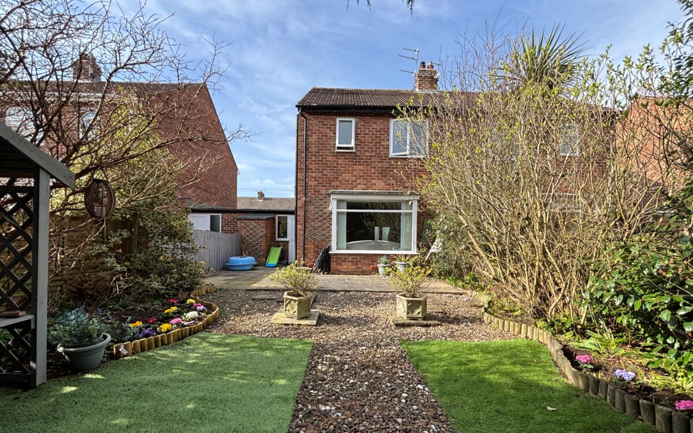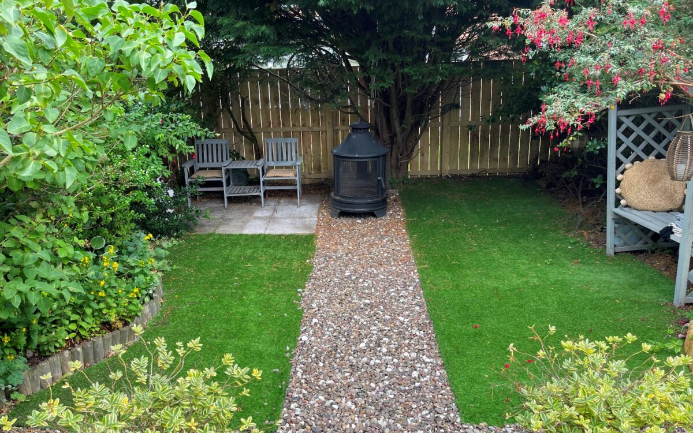WELL SITUATED 2 BEDROOMED SEMI-DETACHED HOUSE. uPVC double glazing, gas central heating (combi. boiler), rear garden measuring approximately 38ft long (11.58m).
On the ground floor: Porch, Hall, Kitchen, Lounge. On the 1st floor: Landing, Bathroom with shower, 2 Bedrooms (both with fitted wardrobes). Externally: Garage & Gardens – block-paved drive at front providing off-road car standage & superbly landscaped rear garden.
Wilton Drive is situated in a popular residential area on a street that runs between Sandringham Drive & Thorntree Drive. This house is within easy walking distance of local shops which are located at the end of the street, as well as West Monkseaton Metro station, Sainsbury’s supermarket and is in the catchment area for excellent local schools. There are also strong road links nearby which provide access to the Earsdon Bypass and in turn the A19 linking up with both Cobalt and Silverlink business parks.
ON THE GROUND FLOOR:
PORCH uPVC double glazed patio door to hallway.
HALL radiator , understairs store cupboard and staircase to 1st floor.
KITCHEN 7′ 5″ x 11′ 3″ (2.26m x 3.43m) tiled floor, fitted wall & floor units, breakfast bar, 1½ bowl stainless steel sink, radiator, uPVC double glazed window & door to garage.
LOUNGE 14′ 9″ x 16′ 0″ (4.50m x 4.88m) including square uPVC double glazed bay window, fireplace with fitted gas fire & radiator.
ON THE FIRST FLOOR:
LANDING fitted cupboard housing ‘Baxi’ combi. boiler (inst. 2020).
BATHROOM tiled walls & floor, panelled bath with shower over, pedestal washbasin, low level WC, radiator & uPVC double glazed window.
2 BEDROOMS
No. 1 11′ 6″ (3.51m) including fitted wardrobes x 10′ 11″ (3.33m) with double fitted cupboard, radiator & uPVC double glazed window.
No. 2 9′ 9″ x 8′ 9″ (2.97m x 2.67m) including double fitted wardrobe, radiator & uPVC double glazed window.
EXTERNALLY:
GARAGE 7′ 11″ x 13′ 4″ (2.41m x 4.06m) up & over door, plumbing for washing machine, brick store cupboard & PVC door to rear garden.
GARDENS the front has a block-paved drive providing off-road car standage, the landscaped rear garden is laid with artificial turf, planted borders, patio, measures approximately 38ft (11.58m) long and is well screened.
TENURE: Freehold. Council Tax Band: B.
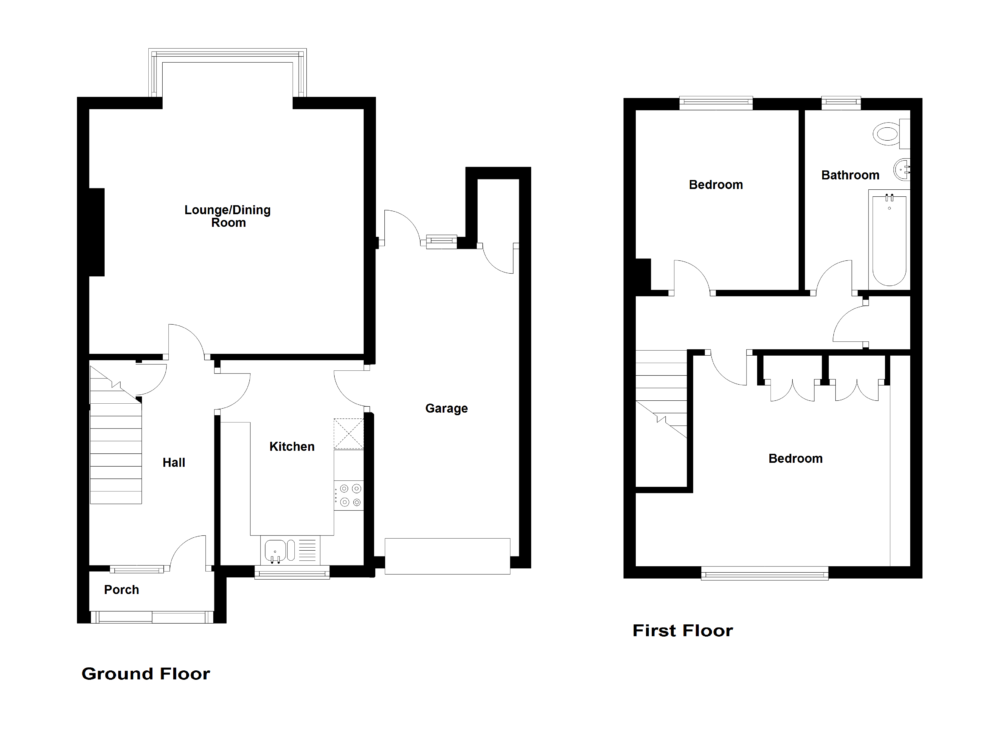
Click on the link below to view energy efficiency details regarding this property.
Energy Efficiency - Wilton Drive, West Monkseaton, Whitley Bay, NE25 9QJ (PDF)
Map and Local Area
Similar Properties
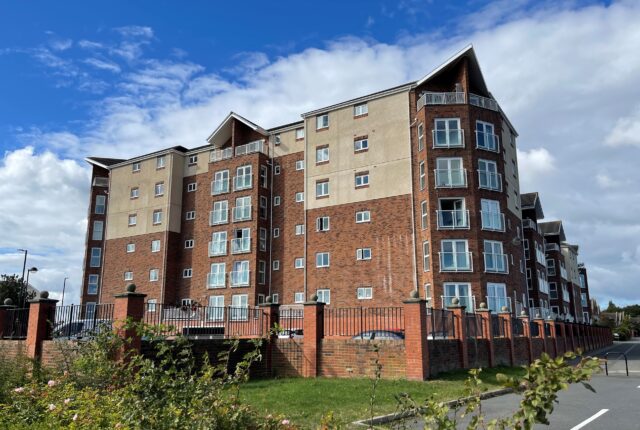 12
12
Commissioners Wharf, North Shields, NE29 6DP
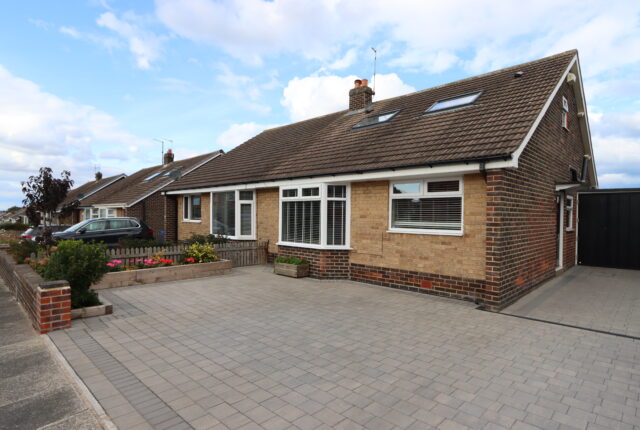 26
26
Astley Gardens, Seaton Sluice, NE26 4JJ
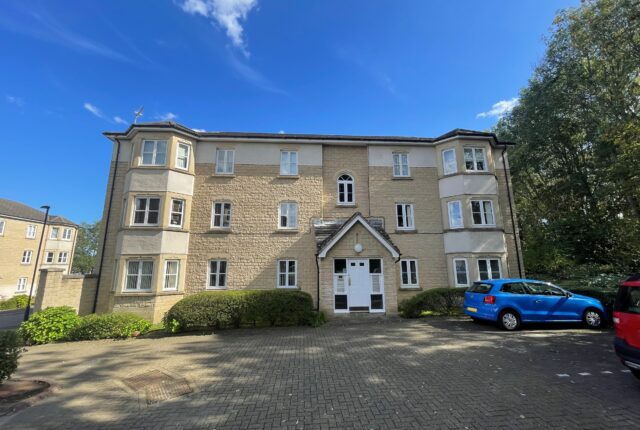 6
6
