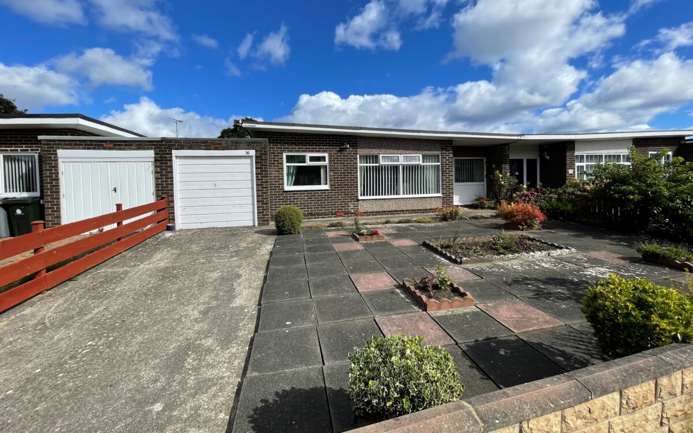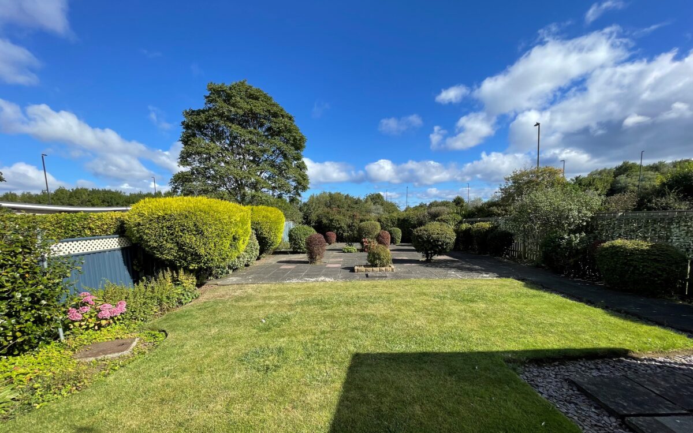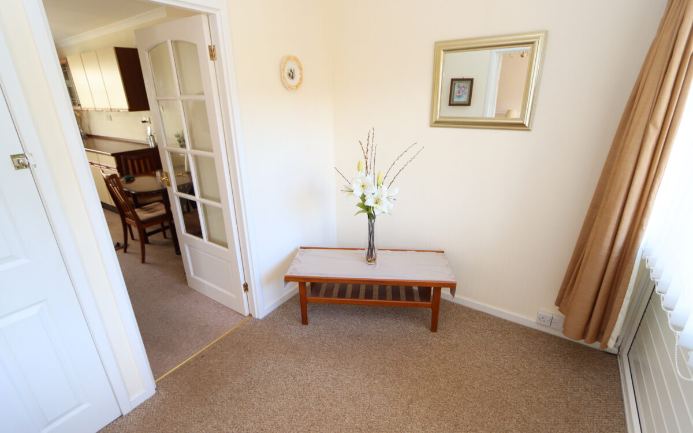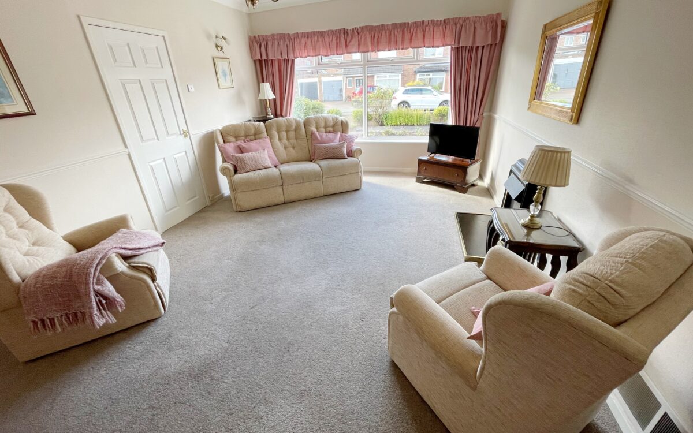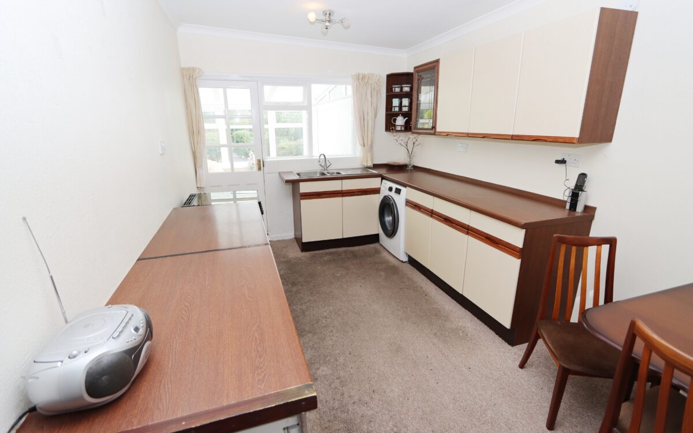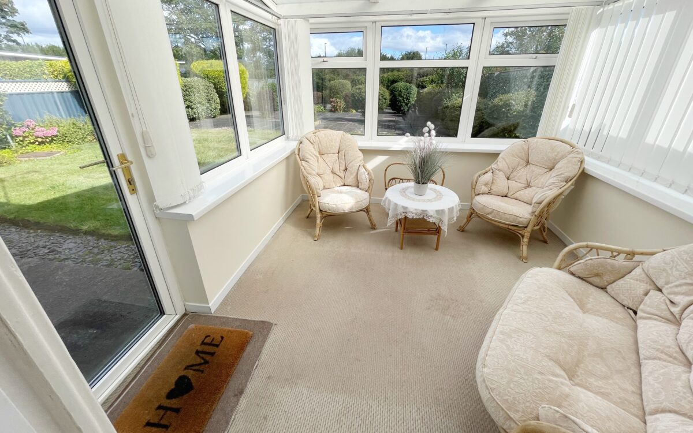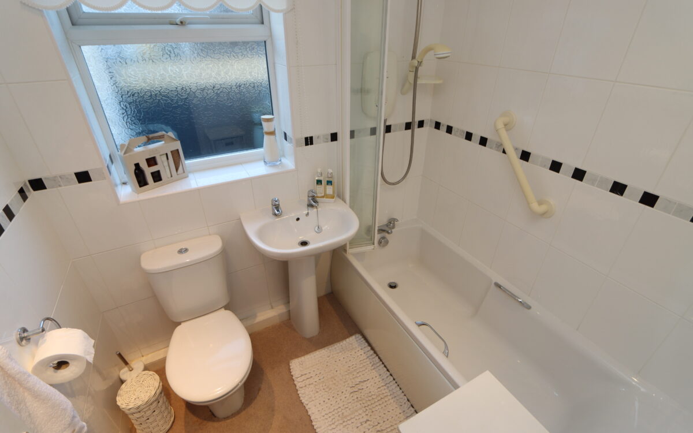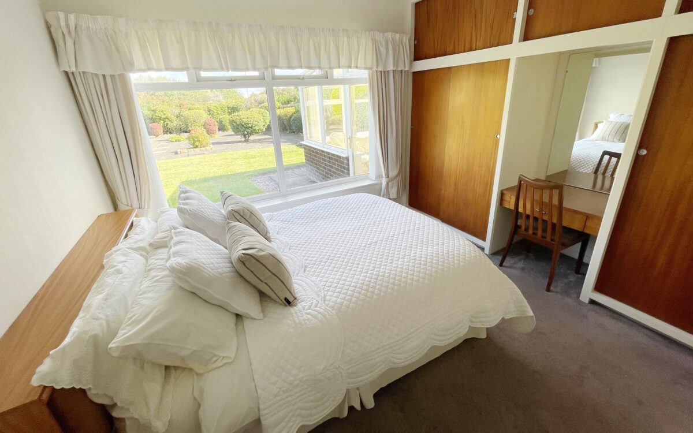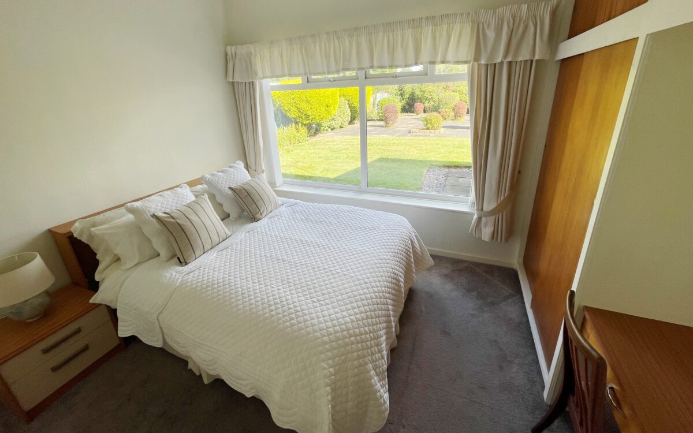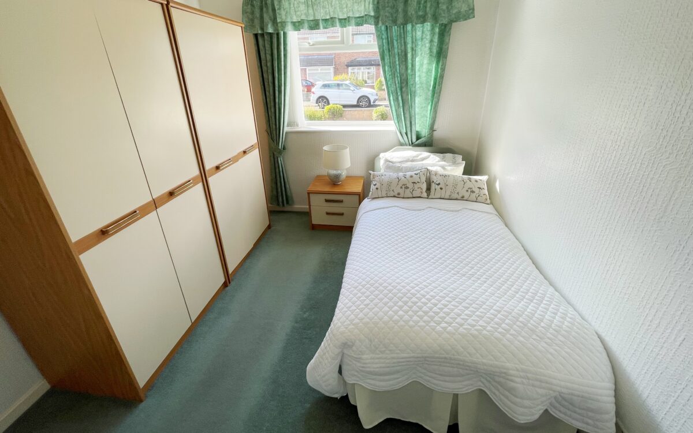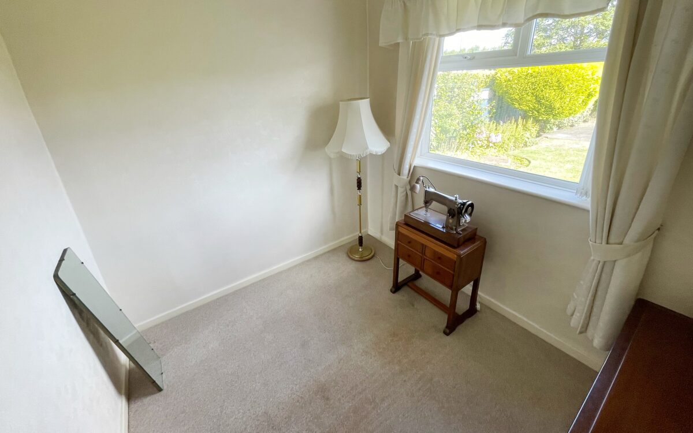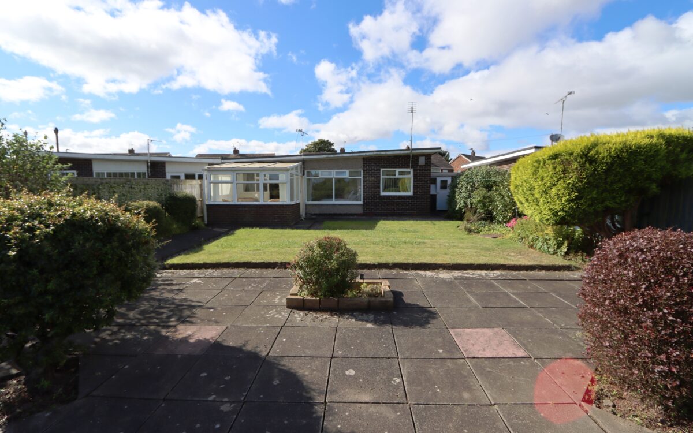PLEASANTLY SITUATED 3 BEDROOMED BUNGALOW which has the advantage of cavity wall insulation, PVC fascias, uPVC double glazing, warm air ducted central heating, generous lounge, dining kitchen with uPVC double glazed conservatory off, refitted bathroom with shower over bath, rear garden which looks to be the biggest on the street and is part lawned/part paved, garage and driveway for off road vehicle standage.
On the ground floor: lobby, lounge, dining kitchen, conservatory, 3 bedrooms and bathroom. Externally: garage and gardens to both front & rear.
This property is situated in a popular residential area, amongst similar properties within easy walking distance of West Monkseaton Metro Station and Sainsburys supermarket. This property is also in the catchment area for excellent local schools, close to local shops on Wilton Drive as well as excellent road links providing access to the coast, and Earsdon bypass which also connects to the A19.
ON THE GROUND FLOOR:
LOBBY: 8’ 9” x 7’ 3” (2.67m x 2.21m), uPVC double glazed front door, glazed door to kitchen, fitted cloaks cupboard and warm air duct.
LOUNGE: 17’ 8” x 12’ 1” (5.38m x 3.68m), large uPVC double glazed window, warm air duct, dado rail, 2 fitted wall lights and free standing electric fire.
DINING KITCHEN: 16’ 5” x 8’ 10” (5.0m x 2.69m) with fitted wall & floor units, plumbing for washing machine, 1 ½ bowl sink, fitted cupboard, warm air duct and door to conservatory.
CONSERVATORY: 9’ 8” x 8’ 11” (2.95m x 2.72m), uPVC double glazed with vertical louvred blinds and door to rear garden.
INNER HALL: cupboard containing Johnson & Starley warm air boiler.
BATHROOM: tiled walls, panelled bath with ‘Mira Sport’ shower over, pedestal washbasin, low level WC, warm air duct, uPVC double glazed window, PVC ceiling with 4 concealed down lighters.
3 BEDROOMS
No. 1: at rear, 11’ 11” x 11’ 0” (3.63m x 3.35m) including fitted wardrobes, warm air duct and uPVC double glazed window.
No. 2: at front, 11’ 8” x 8’ 8” (3.56m x 2.64m), plus airing cupboard containing ‘Vokera’ gas water boiler and uPVC double glazed window.
No. 3: at rear, 8’ 8” x 7’ 7” (2.64m x 2.31m), uPVC double glazed window with garden views.
EXTERNALLY:
GARAGE: 17’ 3” x 8’ 0” (5.26m x 2.44m), power, light and up & over door.
GARDENS: the front has a paved driveway, walled perimeter and block paved front garden for easy maintenance with areas for planting. The rear garden measures approximately 80ft long (24.38m) and appears to be the biggest of the bungalows on this part of the street, part lawned, large patio, mature planted borders and is not directly overlooked providing a splendid open aspect.
TENURE: FREEHOLD.
COUNCIL TAX BAND: C.
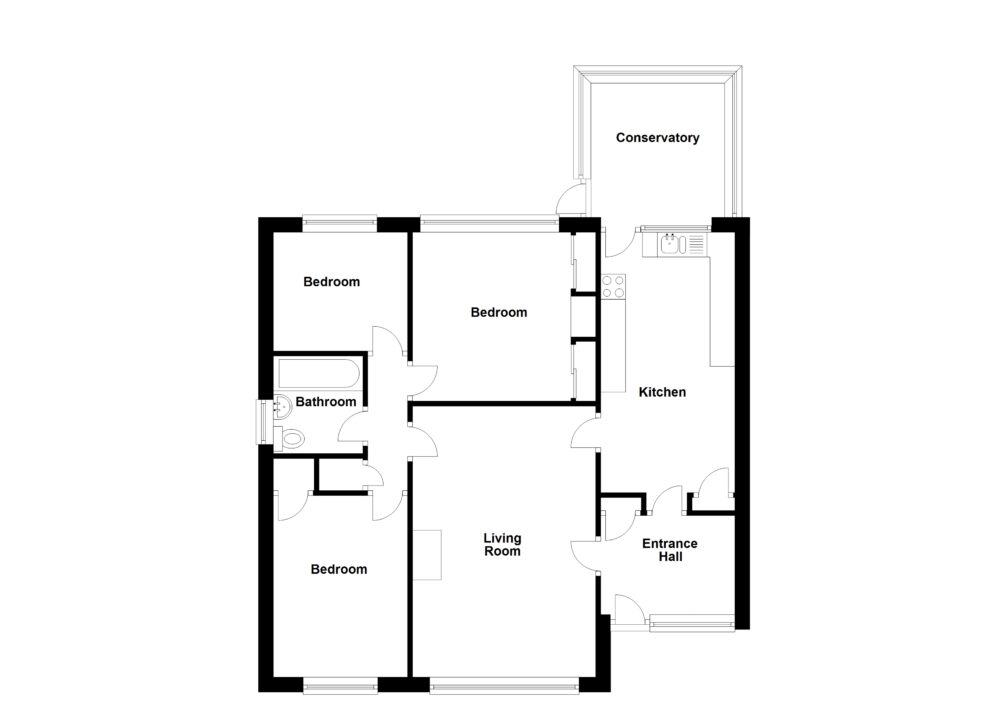
Click on the link below to view energy efficiency details regarding this property.
Energy Efficiency - Wilton Drive, West Monkseaton, Whitley Bay, NE25 9PU (PDF)
Map and Local Area
Similar Properties
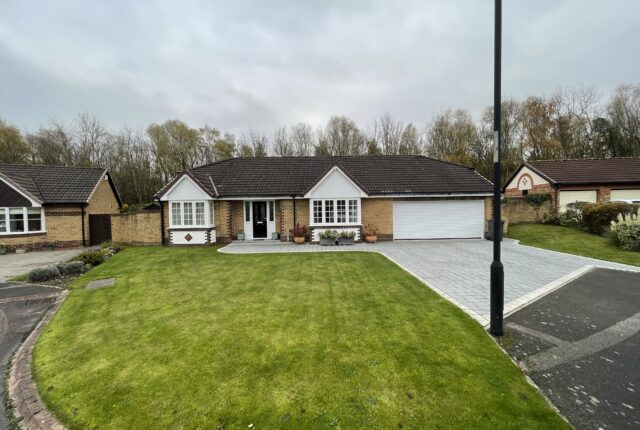 4
4
North Ridge, Red House Farm, NE25 9XT
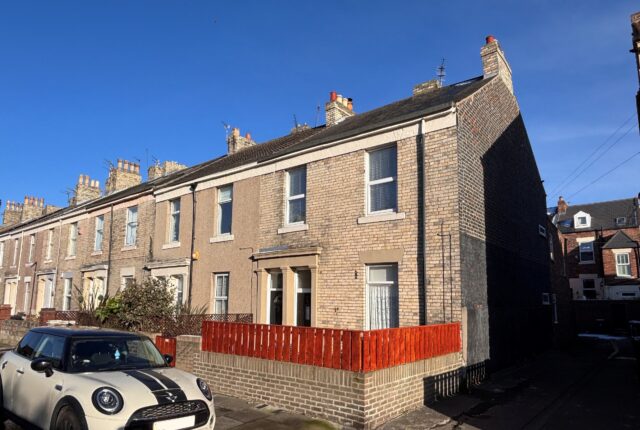 14
14
Princes Street, Tynemouth, NE30 2HN
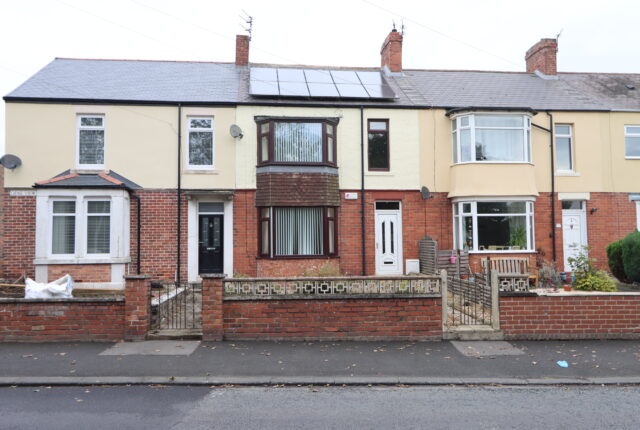 10
10
