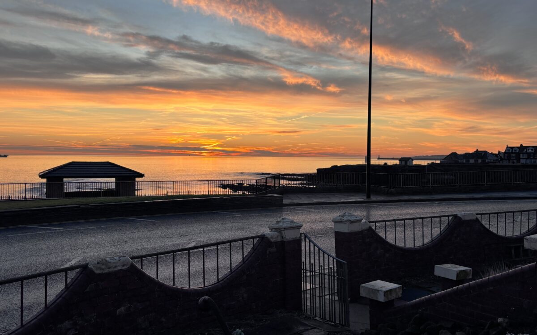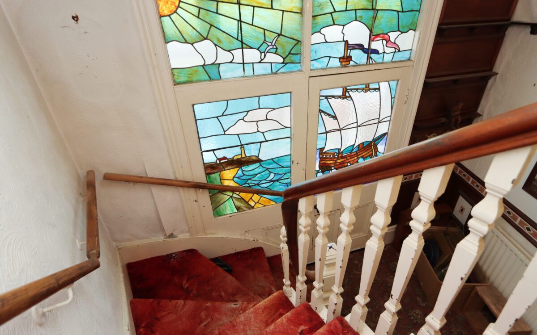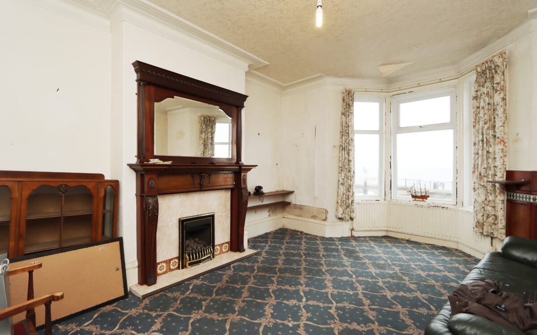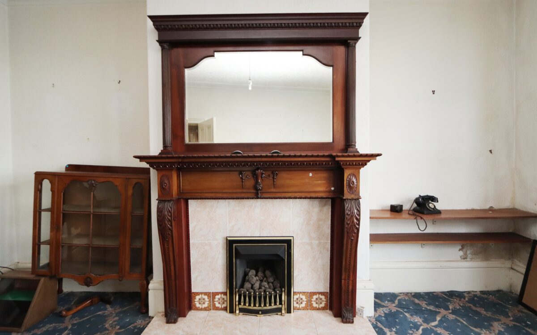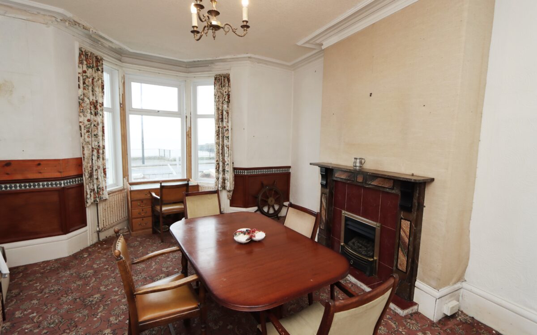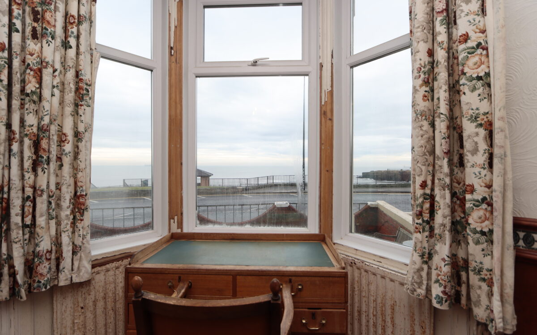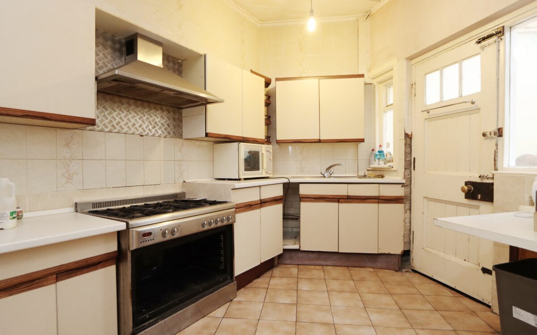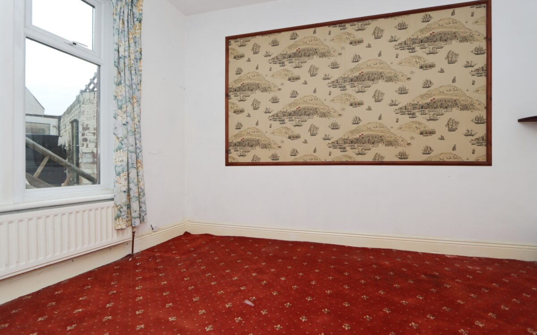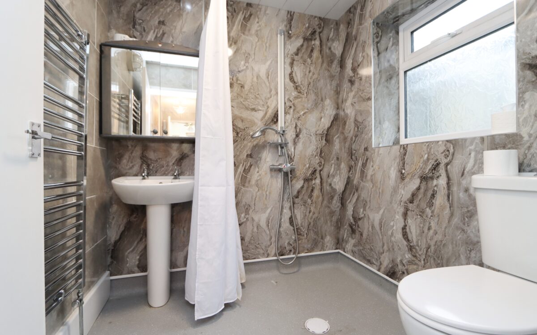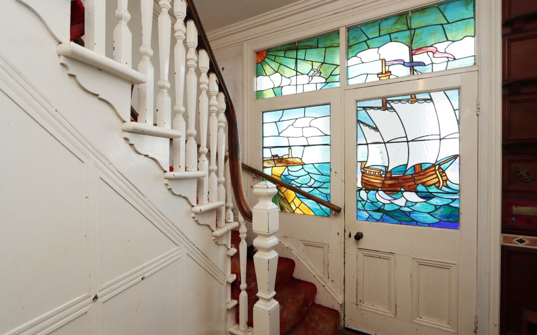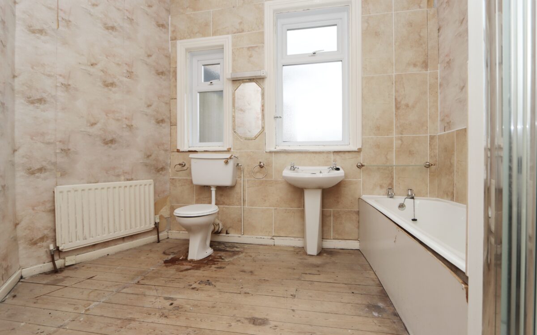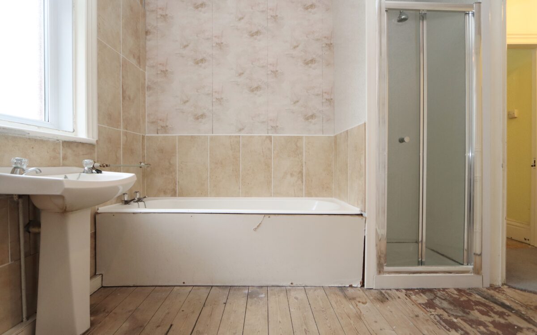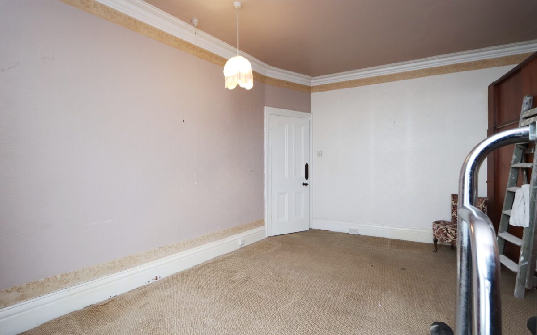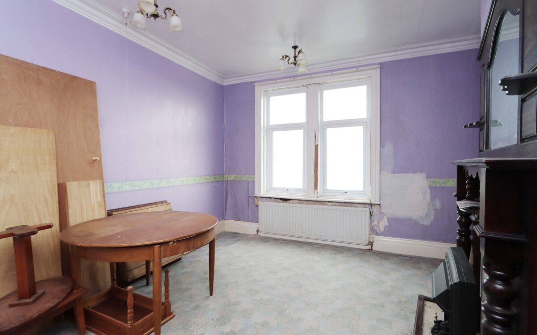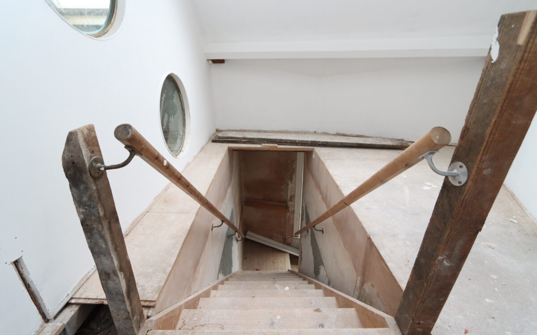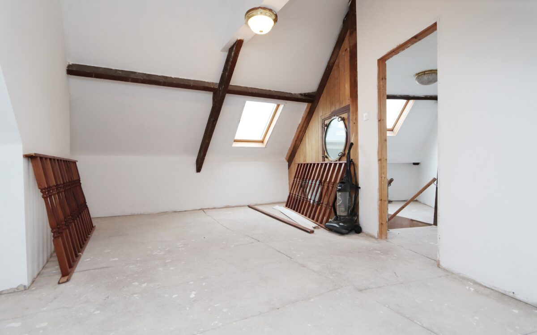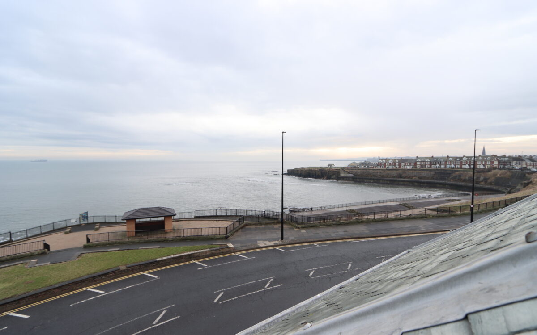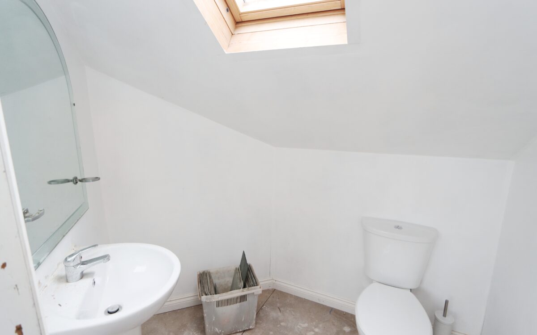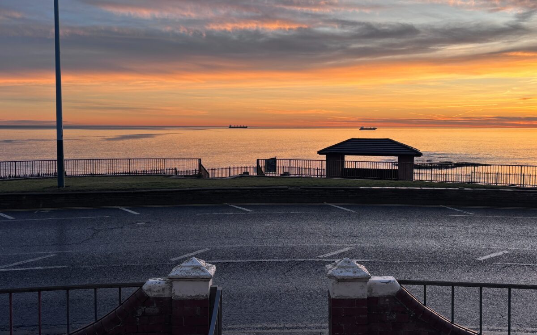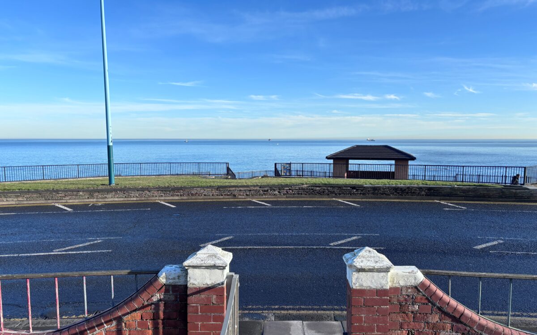A rare opportunity is presented to become the custodian of this ICONIC, PRE-WAR, DOUBLE-FRONTED MID TERRACE HOUSE OF CHARACTER known locally for its marine artifacts in the front garden and prominent position located on the bend of Windsor Crescent providing superb panoramic sea views from all front windows which are arguably some of the best in the area from St Marys Lighthouse over Table Rock to Brown Point and Tynemouth beyond. We understand that the property has been retained by the current family since 1973 and prior to that had been owned by a merchant seafarer who purchased the property in 1923 specifically to take advantage of the wide ranging views to watch over his vessels which routinely sailed along the Whitley Bay and Tynemouth coasts. This property has recently been subjected to reconfiguration and due to circumstance, has not been completed, but affords a superb opportunity to renovate and upgrade to suit the needs of a prospective purchaser. This property was re-roofed in 2005 in Welsh slate and also has the advantage of original features, character & charm including the original leaded & stained glass window to the hall, tiled porch floor, fireplaces, decorative cornicing and large skirting boards to most rooms. Benefits include gas central heating, 2 bay windows to the front elevation, 3 ground floor reception rooms, refitted ground floor wet room, detached garage with new electric door (2024) and yard with sunny westerly aspect. The loft had been undergoing conversion and is accessed via a fixed staircase in what was the 4th bedroom, there are 2 rooms in the loft which have Velux windows offering superb sea views however, due to circumstance, have not been completed nor signed off by the local authority and will require this in the future to ensure they can be utilised as habitable spaces. Please note that due to the position of the property being on the bend of the crescent and the plot profile, some rooms are angular in shape and as such, measurements should be taken as approximate guides only.
On the ground floor: porch, hallway, lounge, dining room, kitchen, breakfast room, garden room, downstairs WC and wet room. On the 1st floor: landing, bathroom, 3 bedrooms and further room which provides access to loft via fixed staircase. On the second floor: landing, 2 rooms and WC. Externally: front garden, rear yard and large garage.
Windsor Crescent is superbly situated immediately on the sea front between Whitley Bay and Cullercoats which is ideal for coastal walks, within a stones throw of Rockcliffe play area, & Rockcliffe First School as well as all local amenities and is in the catchment area for 3 good schools. This property is only a short distance walk from Whitley Bay Town Centre and is also convenient for Cullercoats and Tynemouth Village. Bus and Metro services are also within close proximity which provide transport to local supermarkets and the surrounding area including Newcastle City Centre.
ON THE GROUND FLOOR:
PORCH: beautiful tiled floor, uPVC double glazed windows and door.
HALL: double banked radiator, feature spindle staircase to first floor, original leaded & stained glass window with vivid colours depicting a coastal/sailing scene, decorative corniced ceiling, delft rack and understairs store cupboard.
LOUNGE: at front, 18’ 5” x 11’ 9” (5.61m x 3.58m) including uPVC double glazed bay window with open aspect offering sea views, 2 radiators, corniced ceiling & plaster rose and traditional style fireplace with mirror, tiled inset & tiled hearth incorporating coal effect living flame gas fire.
DINING ROOM at front, 18’ 2” x 11’ 5” (5.54m x 3.48m) including panelled uPVC double glazed bay window with open aspect offering sea views, corniced ceiling & plaster rose, radiator and stone feature fireplace with tiled inset & tiled hearth incorporating coal effect living flame gas fire.
KITCHEN: 11’ 8” x 11’ 1” (3.56m x 3.38m), angular shape, fitted wall & floor units, stainless steel sink & drainer, part tiled walls, ‘Ideal Logik’ wall mounted gas fired combination boiler, door to garden room and arch to breakfast room.
BREAKFAST ROOM: 12’ 9” x 9’ 9” (3.89m x 2.97m), double banked radiator and uPVC double glazed windows overlooking the rear yard.
GARDEN ROOM: 9’ 8” x 6’ 10” (2.95m x 2.08m), uPVC double glazed double opening doors and side windows to yard, radiator and tiled floor.
REAR LOBBY: tiled floor, recess with plumbing for washing machine, access to wet room and WC.
DOWNSTAIRS WC: tiled floor, double banked radiator, low level WC, pedestal washbasin with tiled splash back and uPVC double glazed window.
WET ROOM: refitted, stainless steel upright towel radiator, pedestal washbasin, tiled walls, panelled shower area with mixer shower, low level WC, uPVC double glazed window and PVC ceiling
ON THE FIRST FLOOR:
LANDING: corniced ceiling and corbels.
BATHROOM: 11’ 0” x 9’ 6” (3.35m x 2.90m), part tiled walls, 2 uPVC double glazed windows, low level WC, pedestal washbasin, panelled Bath, shower cubicle with concealed down lighter and illuminated shaver point.
4 BEDROOMS:
No. 1: at front, 15’ 3” x 14’ 10” (4.65m x 4.52m), 2 uPVC double glazed windows offering superb sea views, radiator, 2 double fitted wardrobes and corniced ceiling.
No. 2: at front, 14’ 10” x 12’ 8” (4.52m x 3.84m), 2 uPVC double glazed windows offering superb sea views, corniced ceiling, radiator, traditional style fireplace with stone inset & hearth.
No. 3: at rear, 12’ 10” x 10’ 6” (3.91m x 3.20m), radiator, 2 uPVC double glazed windows, corniced ceiling, ‘Ideal Logik+’ combi boiler, plumbing, radiator and tiled hearth in front of the chimney breast.
No. 4: at front, 10’ 1” x 8’ 8” (3.07m x 2.64m – maximum overall measurement), uPVC double
glazed window and this room provides access to a staircase which leads to the loft space.
ON THE SECOND FLOOR:
LOFT SPACE: the loft is a working progress and conversion has previously been underway but requires completing in parts and then signing off from the local authority. It is worth noting that planning permission has been granted for these works and in fact dormer windows were permitted but ultimately ‘Velux’ windows were preferred. Plans and permission can be found on the North Tyneside planning portal.
LANDING: Velux window.
ROOM 1: 19’ 1” x 13’ 4” (5.82m x 4.06m – into eaves, maximum overall measurement), radiator and ‘Velux’ roof light providing splendid sea views.
ROOM 2: 10’ 8” x 10’ 3” (3.25m x 3.12m), radiator, cupboard and ‘Velux’ roof light offering splendid sea views.
WC: ‘Velux’ roof light, low level WC and pedestal washbasin.
EXTERNALLY:
GARAGE: 21’ 2” x 14’ 11” widening 15’ 11”, (6.45m x 4.55m > 4.85m) the garage is angular in shape so measurements should be taken as approximates, remote controlled electric roll over door (installed 2024), radiator, uPVC double glazed window and light.
GARDENS: Please note that the nautical artifacts are not included in the sale of the property. The front garden is split level with paving for easy maintenance, curved brick wall/perimeter, rockery, paved walkways and 7 stairs providing access to the porch and entrance to the property. The rear yard is paved for easy maintenance with sunny west aspect, tap, glazed potting shed and door to garage.
TENURE: FREEHOLD. COUNCIL TAX BAND: E
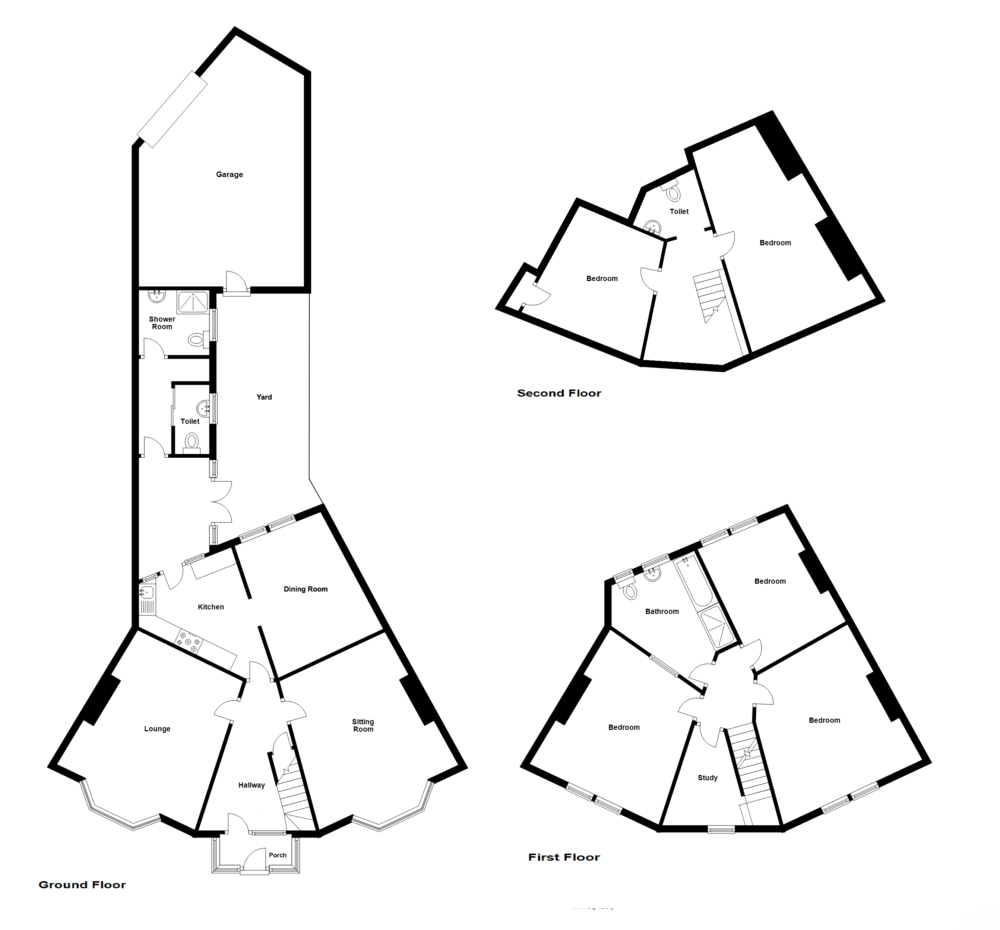
There is no Energy Efficiency certificate available for this property right now.
Map and Local Area
Similar Properties
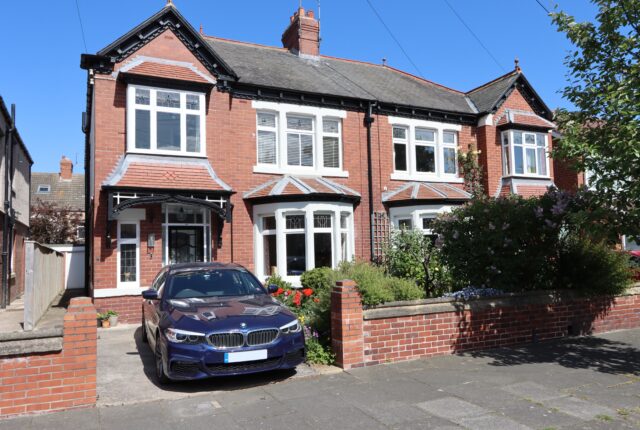 27
27
Brighton Grove, Whitley Bay, NE26 1QH
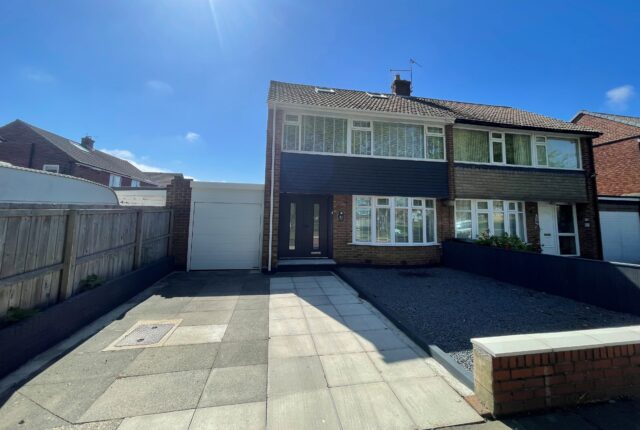 17
17
Hampton Road, North Shields, NE30 3HQ
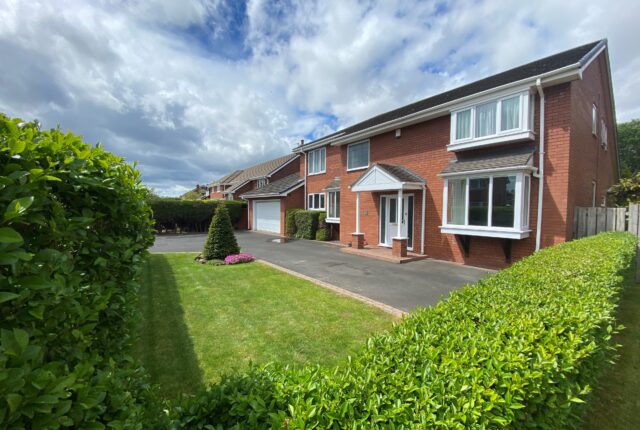 34
34

