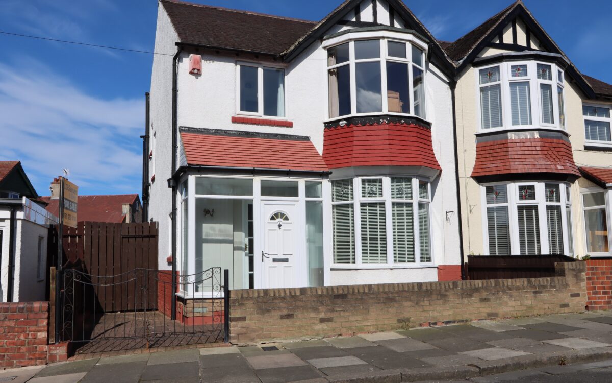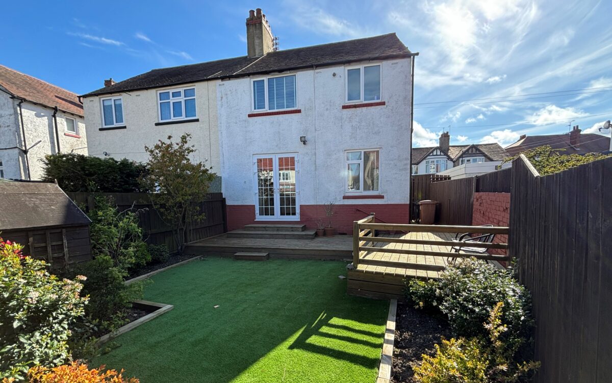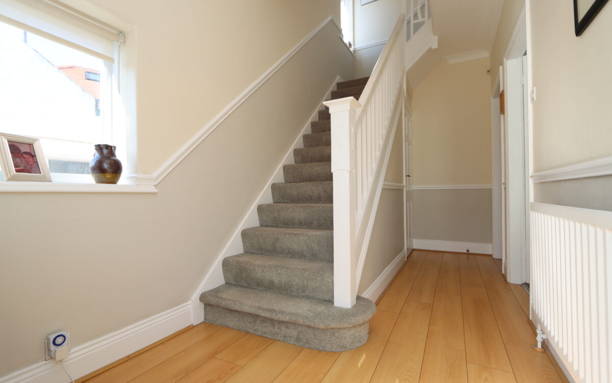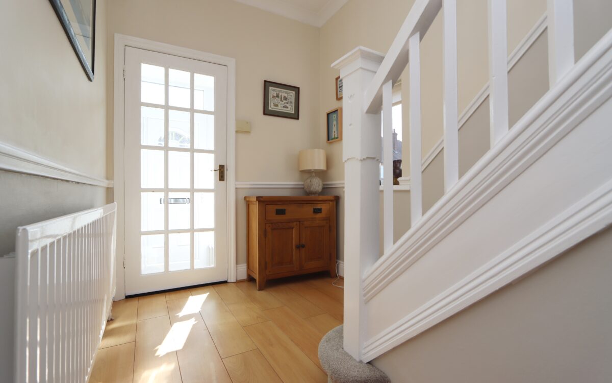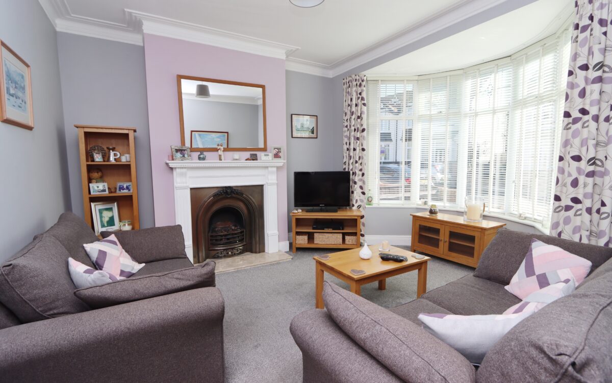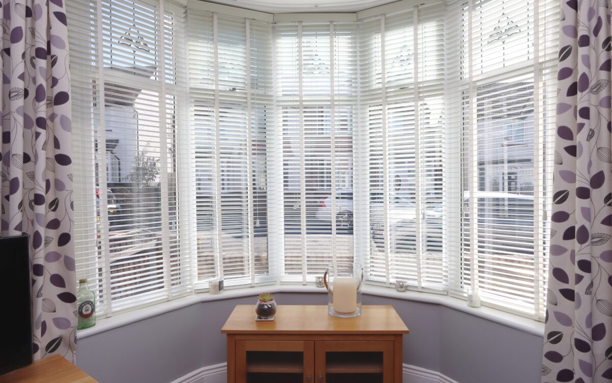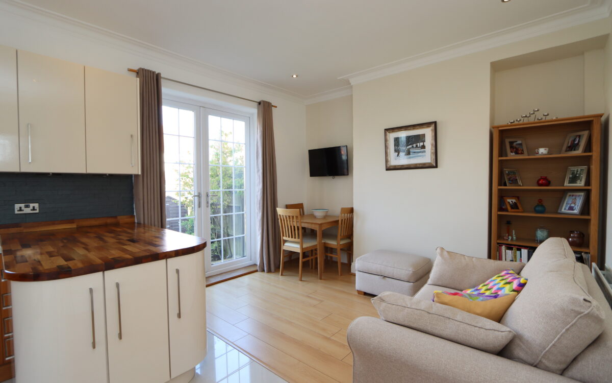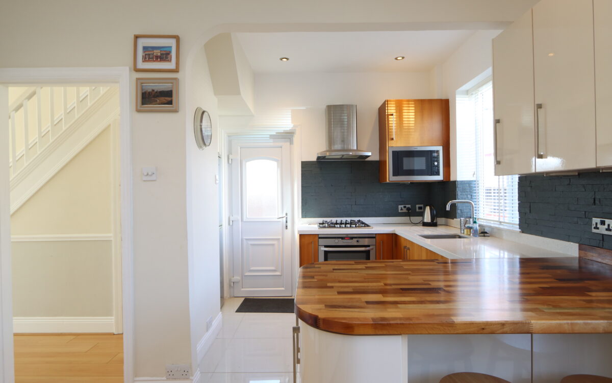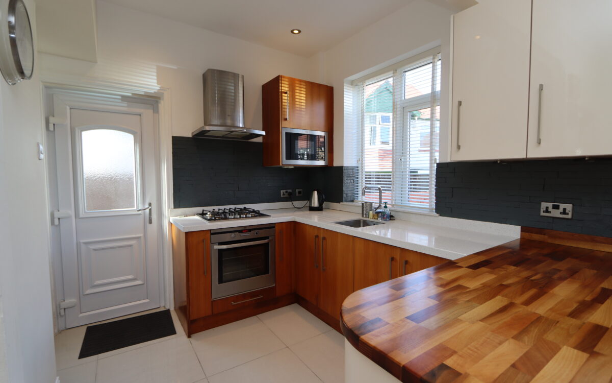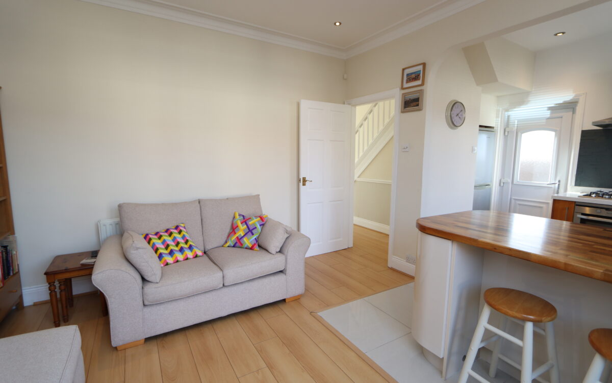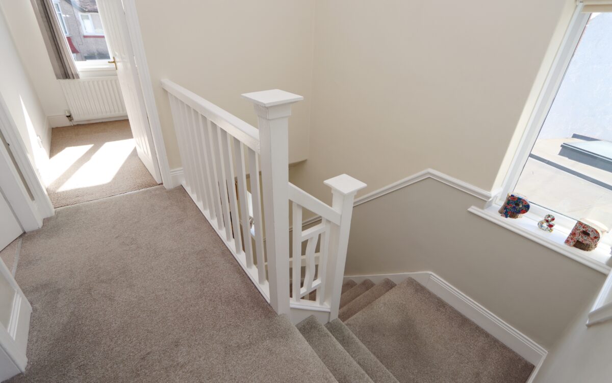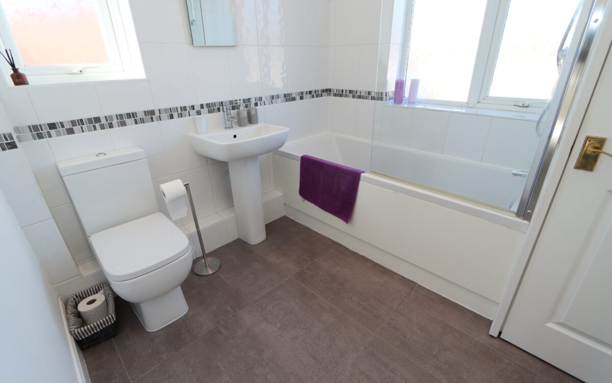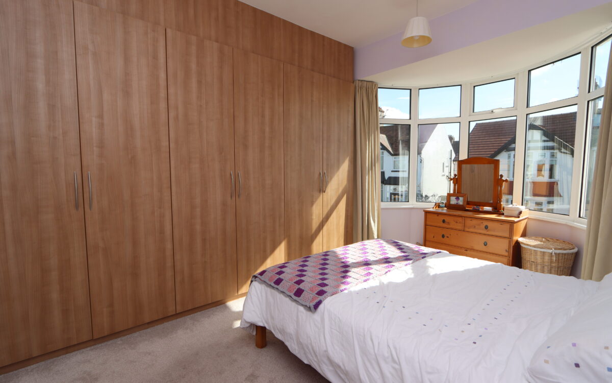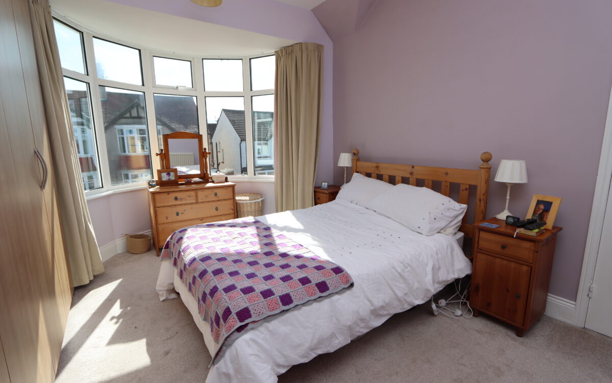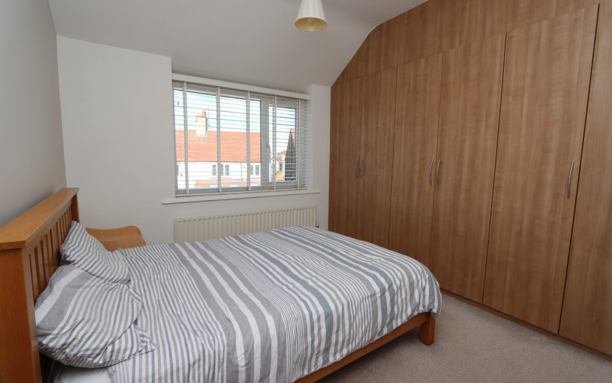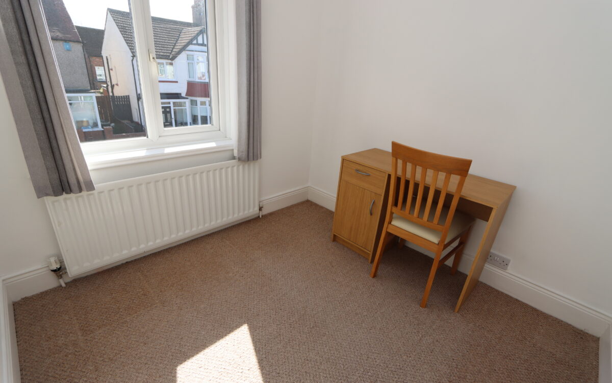WELL PRESENTED 3 BEDROOMED SEMI-DETACHED HOUSE. uPVC double glazing, gas central heating (combi. boiler), spacious dining kitchen with doors to rear garden, lounge with fireplace, refitted bathroom with shower, 3 bedrooms (2 with fitted wardrobes), low maintenance gardens.
On the ground floor: Porch, Hallway, Lounge, dining Kitchen. On the 1st floor: Landing, refitted Bathroom, 3 Bedrooms. Externally: low maintenance Gardens.
Windsor Road is located in an extremely popular residential area very close to local amenities which include Monkseaton Front Street, Monkseaton Metro station & bus services connecting up with Whitley Bay Town centre, Metro system & local supermarkets. It is also in the catchment area for 3 excellent local Schools.
ON THE GROUND FLOOR:
uPVC DOUBLE GLAZED PORCH
HALLWAY dado rail, radiator, uPVC double glazed window, understairs store cupboard & staircase to 1st floor.
LOUNGE 12′ 10″ x 14′ 8″ (3.91m x 4.47m) including uPVC double glazed bay window with venetian blinds, fireplace with living flame gas fire & radiator.
DINING KITCHEN 11′ 11″ x 19′ 6″ (3.63m x 5.94m) (max. overall measurement) part-tiled floor, fitted wall & floor units, ‘AEG’ gas hob, extractor hood, ‘AEG’ oven, built-in ‘AEG’ microwave, inset stainless steel sink, recess for fridge/freezer, double-banked radiator, uPVC double glazed window with venetian blind, uPVC double glazed door to side entrance & uPVC double glazed double-opening doors to rear garden.
ON THE FIRST FLOOR:
LANDING uPVC double glazed window.
REFITTED BATHROOM (inst. approx. ’21) 2 walls fully-tiled, panelled bath with shower over, pedestal washbasin, low level WC, double-banked radiator, cupboard containing ‘Vaillant’ combi. boiler, 5 concealed downlighters & access to loft space.
3 BEDROOMS
No. 1 15′ 0″ (4.57m) including uPVC double glazed bay window x 11′ 5″ (3.48m) including fitted wardrobes by ‘Cavendish’ along 1 wall & double-banked radiator.
No. 2 12′ 0″ x 11′ 5″ (3.66m x 3.48m) including fitted wardrobes by ‘Cavendish’ along 1 wall, double-banked radiator & uPVC double glazed window.
No. 3 7′ 8″ x 7′ 7″ (2.34m x 2.31m) radiator & uPVC double glazed window.
EXTERNALLY:
LOW MAINTENANCE GARDENS the front has a dwarf wall & block-paved path, the landscaped rear garden is laid with artificial turf, has a large decked area & wood shed.
TENURE: Freehold.
Council Tax Band: C
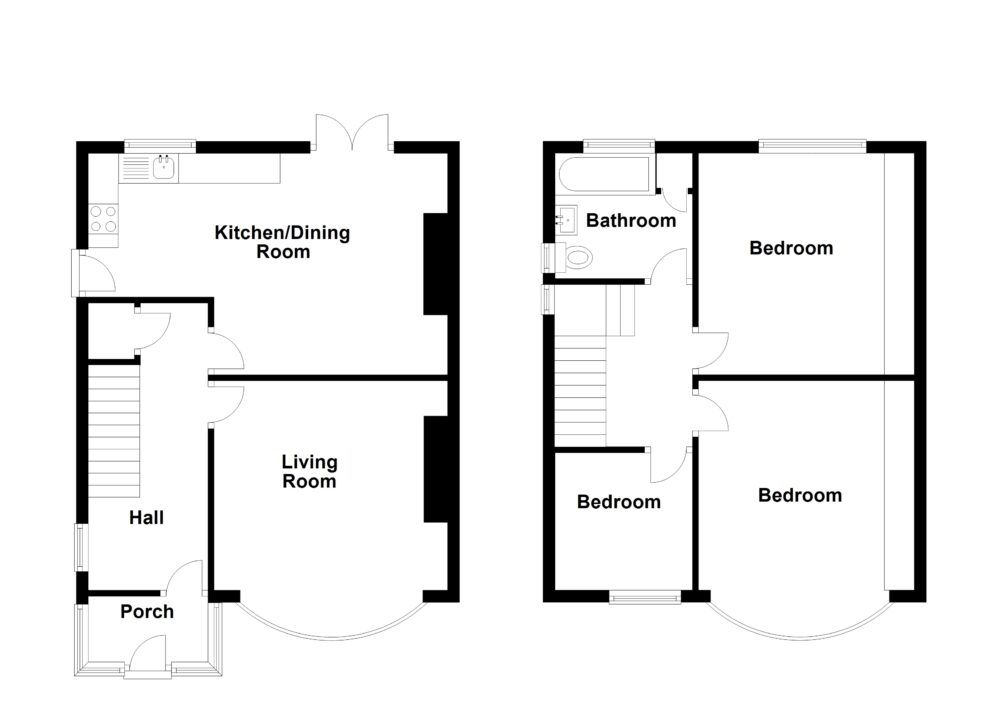
Click on the link below to view energy efficiency details regarding this property.
Energy Efficiency - Windsor Road, Monkseaton, Whitley Bay, NE25 8EH (PDF)
Map and Local Area
Similar Properties
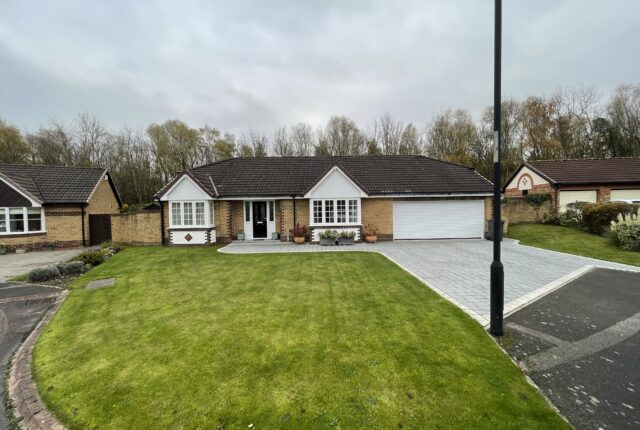 4
4
North Ridge, Red House Farm, NE25 9XT
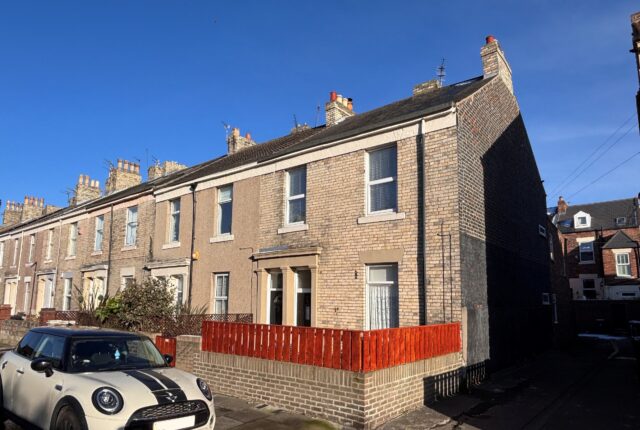 14
14
Princes Street, Tynemouth, NE30 2HN
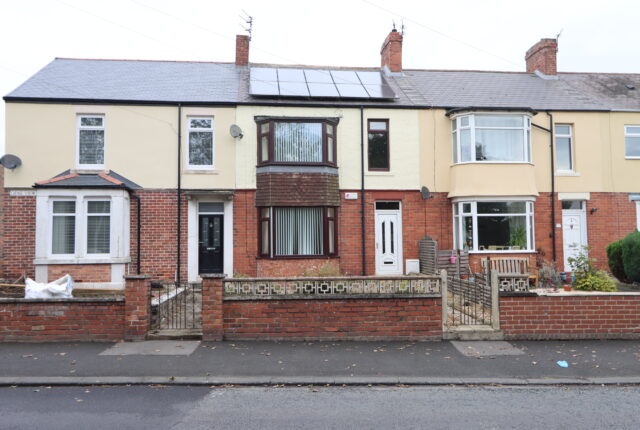 10
10
