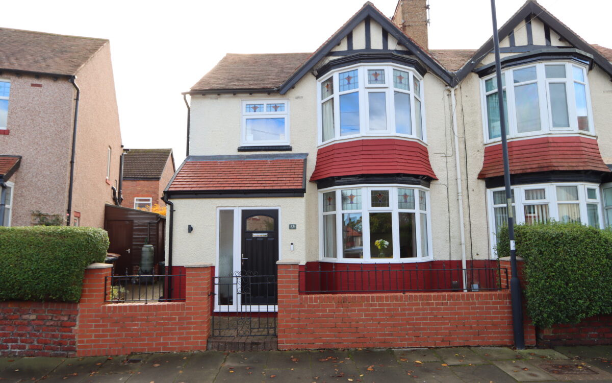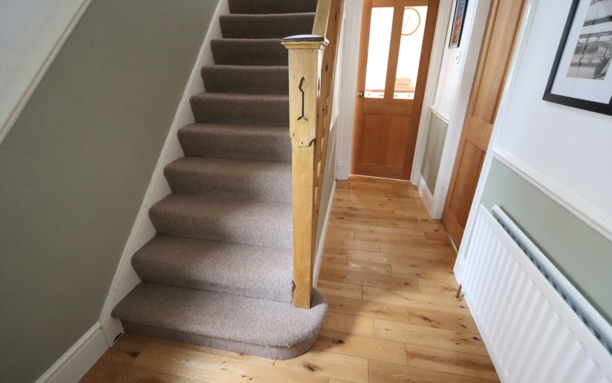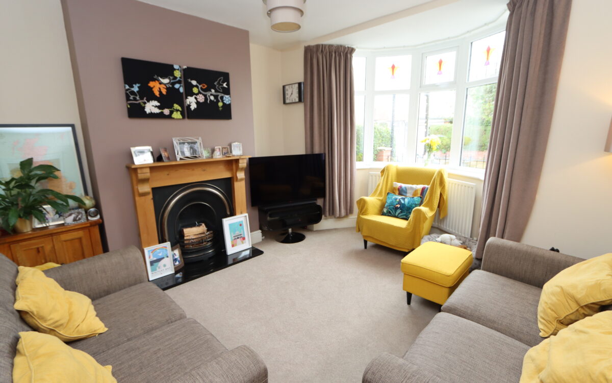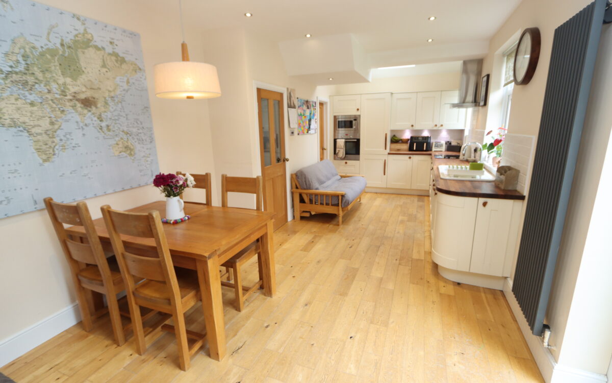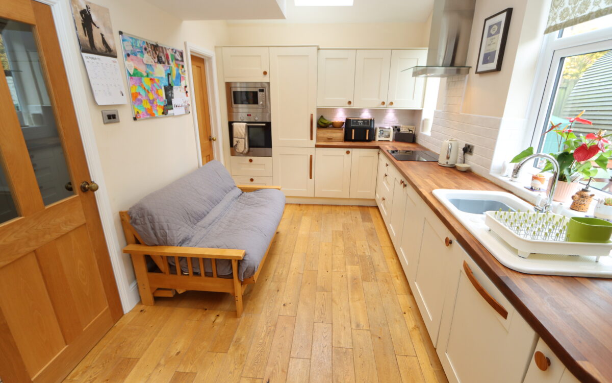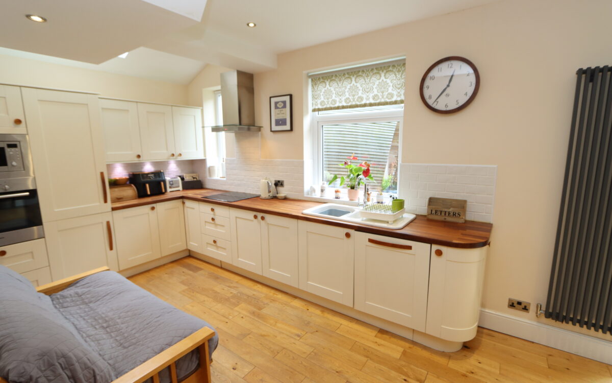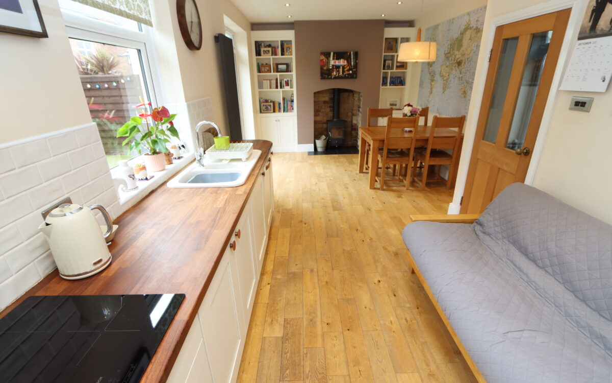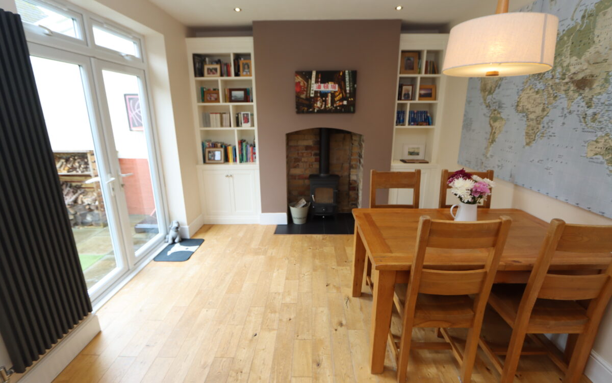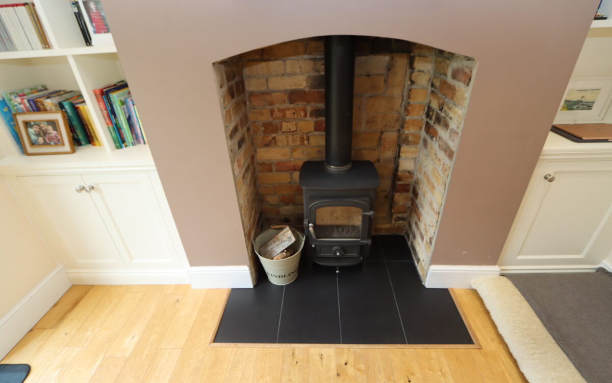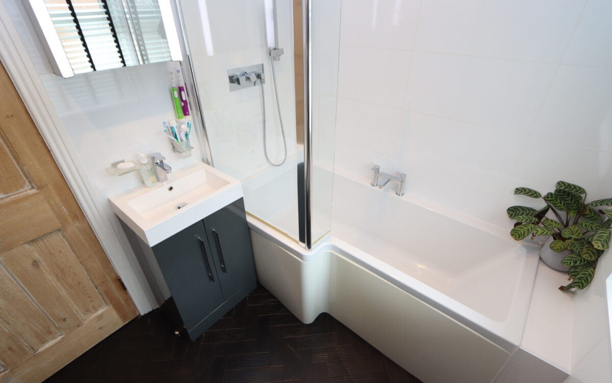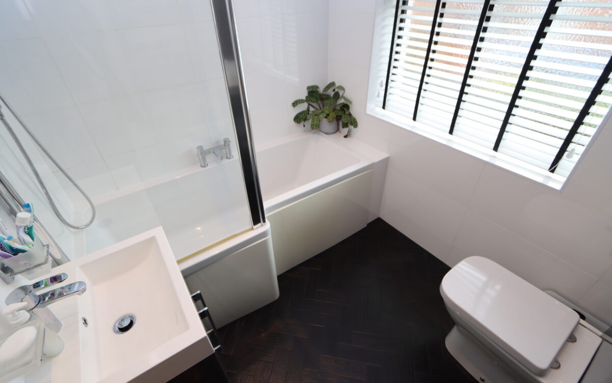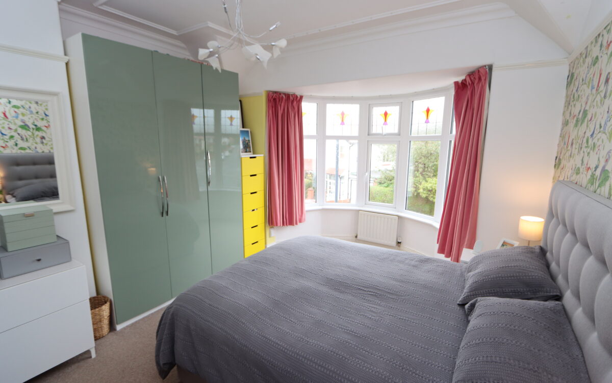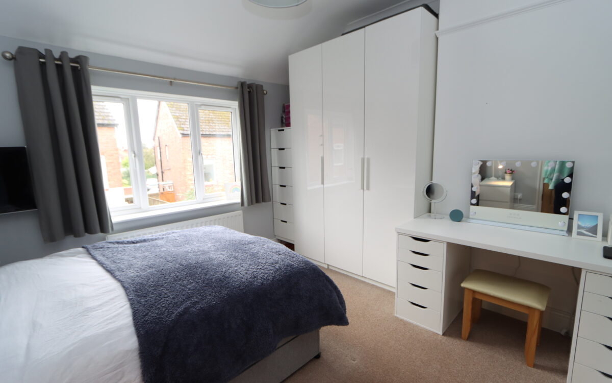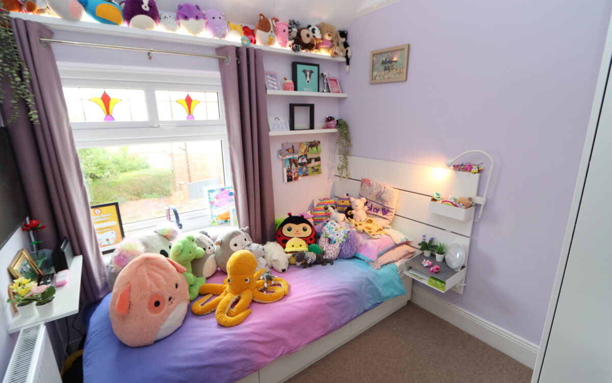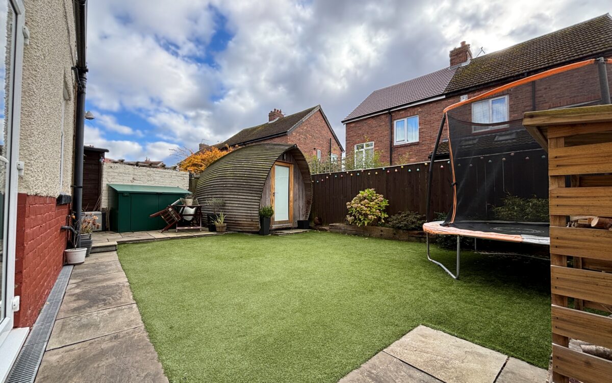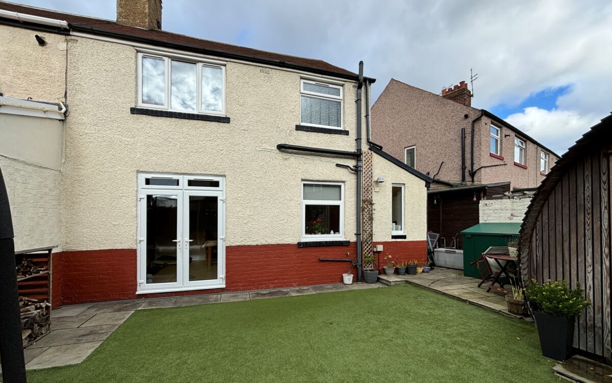WELL SITUATED, EXTENDED & IMMACULATELY PRESENTED 3 BEDROOMED SEMI-DETACHED HOUSE WITH SUNNY SOUTH-FACING REAR GARDEN. uPVC double glazing, gas central heating (combi. boiler), lounge with fireplace, superbly refitted & extended dining kitchen with log burner & double-opening doors to rear garden, utility room, refitted bathroom with shower, 3 bedrooms, low maintenance gardens – the rear with sunny south aspect & gated side entrance.
On the ground floor: Porch, Hall, Lounge, refitted & extended dining Kitchen, Utility room. On the 1st floor: Landing, boarded Loft space, refitted Bathroom with shower, 3 Bedrooms. Externally: low maintenance Gardens.
Windsor Road is located in an extremely popular residential area very close to local amenities which include Monkseaton Front Street, Monkseaton Metro station & bus services connecting up with Whitley Bay Town centre, Metro system & local supermarkets. It is also in the catchment area for 3 excellent local Schools.
ON THE GROUND FLOOR:
uPVC DOUBLE GLAZED PORCH
HALL hardwood flooring, uPVC double glazed window, double-banked radiator, understairs store cupboard with light & stairs to 1st floor.
LOUNGE 12′ 9″ x 14′ 0″ (3.89m x 4.27m) including uPVC double glazed bay window, fireplace, and radiator.
SUPERBLY REFITTED & EXTENDED DINING KITCHEN 25′ 2″ x 11′ 0″ (7.67m x 3.35m) (max. overall measurement):
Dining area: hardwood flooring, fitted wall & floor units, tiled hearth with log burner, vertical radiator, 8 concealed downlighters & uPVC double glazed double-opening doors to rear garden.
Kitchen area: part-vaulted ceiling with double glazed ‘Velux’ window, part-tiled walls, fitted wall & floor units, illuminated working surfaces, ‘Bosch’ hob, stainless steel extractor hood, ‘Bosch’ eye-level oven & microwave, 1½ bowl sink, integrated ‘Bosch’ dishwasher, integrated ‘Hotpoint’ fridge/freezer 4 concealed downlighters & 2 uPVC double glazed windows.
UTILITY ROOM power, light, plumbing for washing machine, extractor fan, ‘Vaillant’ combi. boiler & 2 uPVC double glazed windows (1 electric opening).
ON THE FIRST FLOOR:
LANDING uPVC double glazed window.
LOFT SPACE boarded for storage.
REFITTED BATHROOM tiled walls, shower-shaped bath with shower over & screen, vanity unit, low level WC, vertical towel radiator, PVC ceiling with 3 concealed downlighters & uPVC double glazed window.
3 BEDROOMS
No. 1 12′ 5″ (3.78m) including uPVC double glazed bay window x 11′ 10″ (3.61m) double-banked radiator.
No. 2 11′ 0″ x 12′ 1″ (3.35m x 3.68m) (max. overall measurement) radiator & uPVC double glazed window.
No. 3 7′ 4″ x 8′ 1″ (2.24m x 2.46m) radiator & uPVC double glazed window.
EXTERNALLY:
LOW MAINTENANCE GARDENS the front is block-paved with dwarf wall & wrought-iron railings, the sunny south-facing rear garden is well-fenced, artificial turf, external power points & tap for hosepipe. Gated side entrance.
TENURE: Freehold. Council Tax Band: C
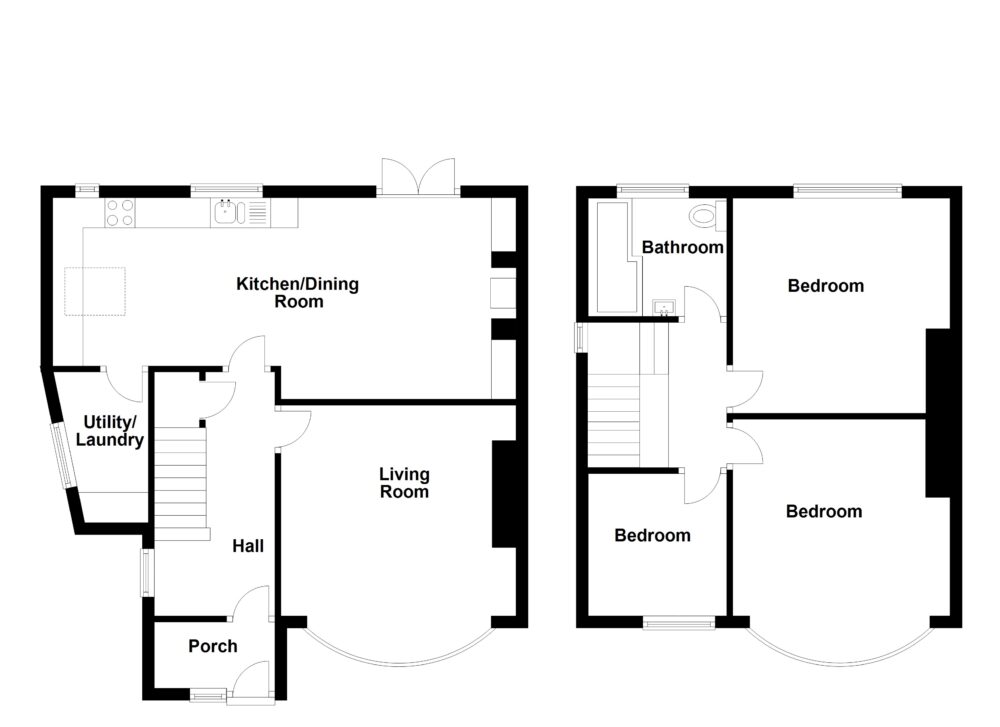
Click on the link below to view energy efficiency details regarding this property.
Energy Efficiency - Windsor Road, Monkseaton, Whitley Bay, NE25 8EH (PDF)
Map and Local Area
Similar Properties
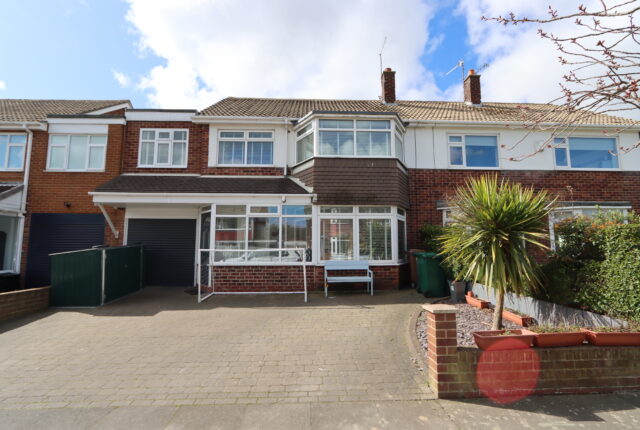 18
18
Willoughby Drive, Whitley Lodge, NE26 3DY
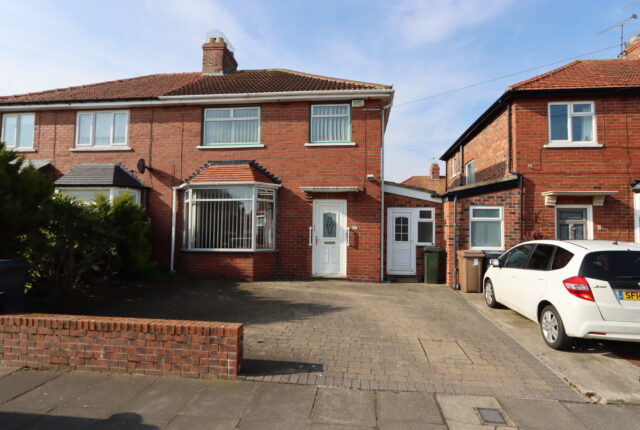 14
14
Hatherton Avenue, Cullercoats, NE30 3LG
 11
11
