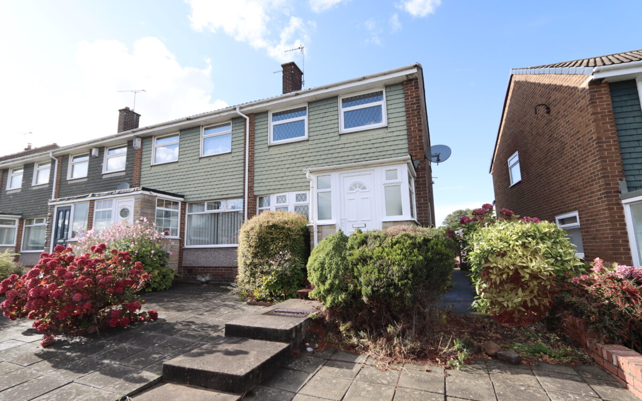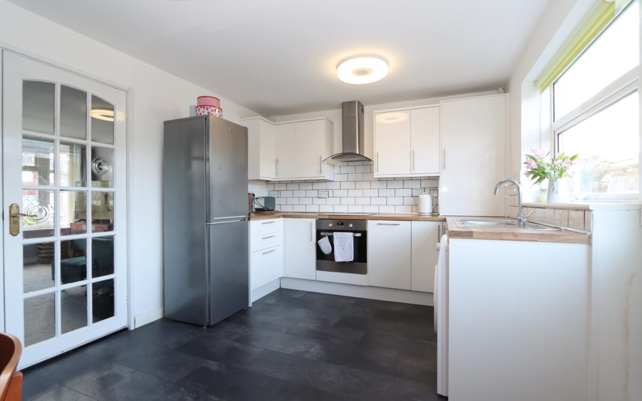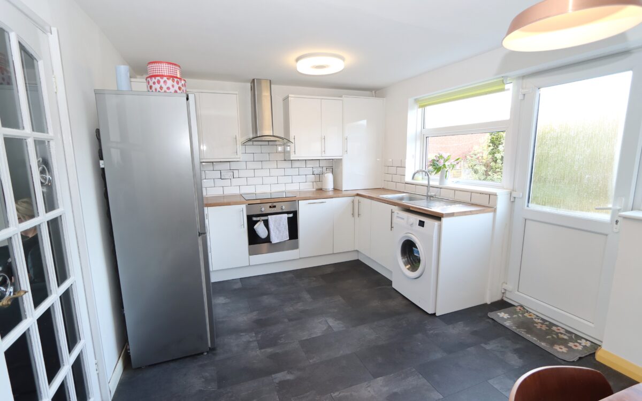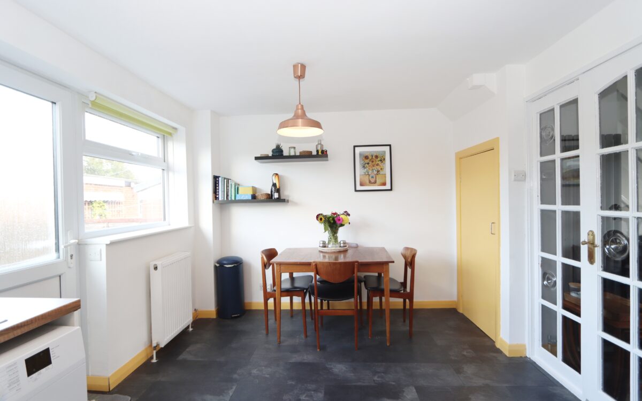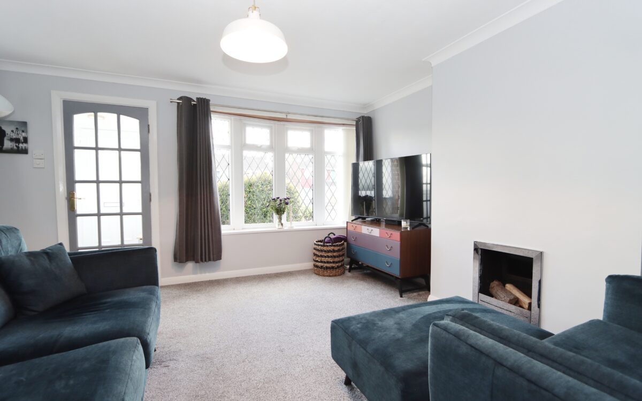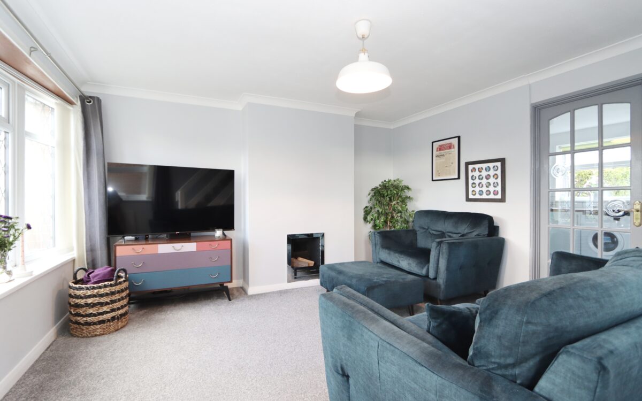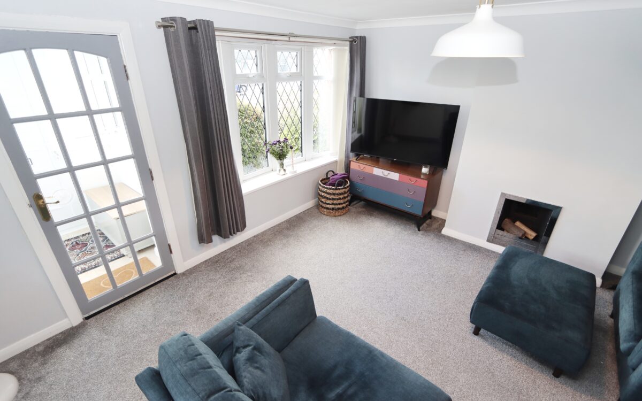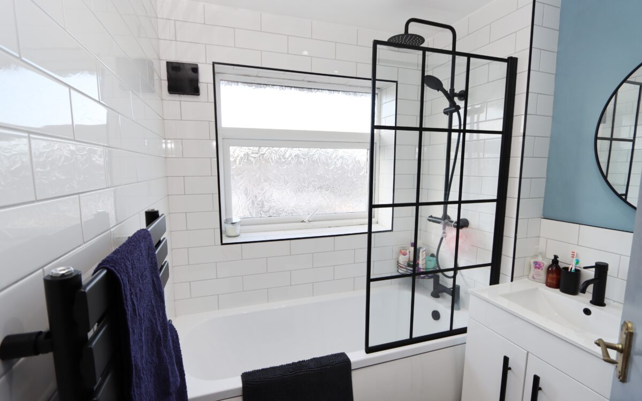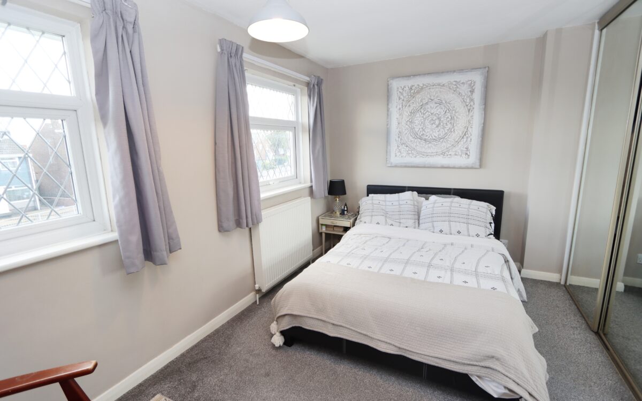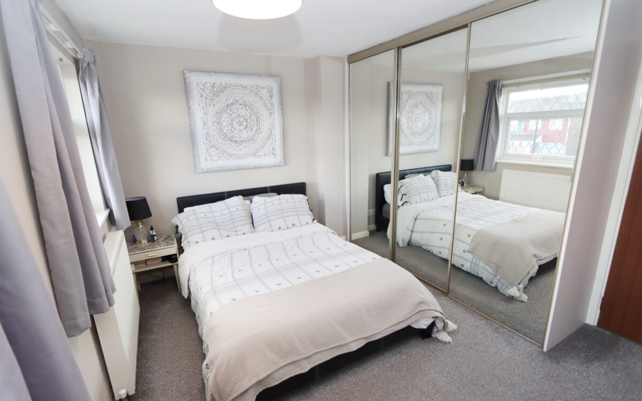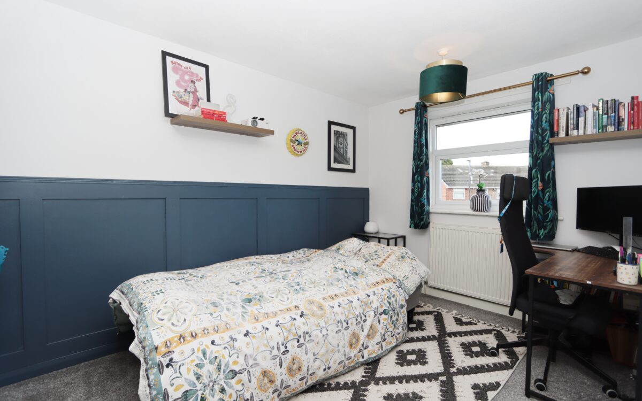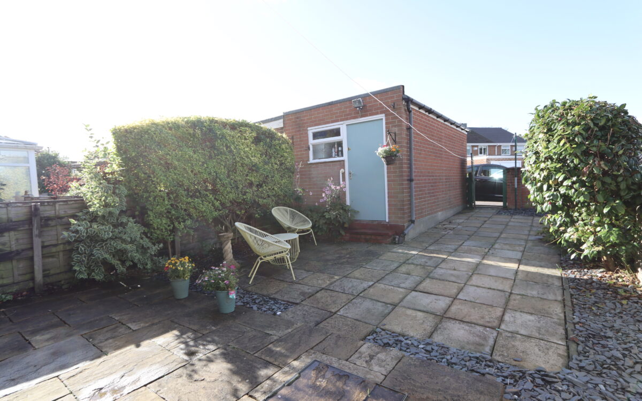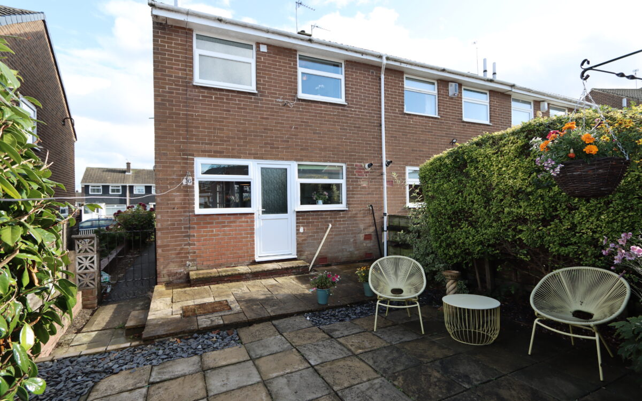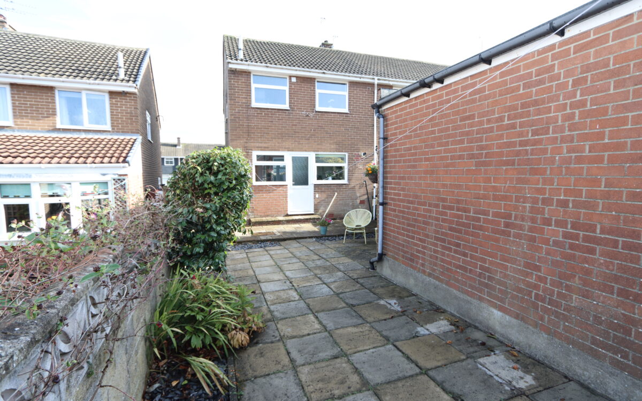WELL SITUATED & IMMACULATELY PRESENTED 2 BEDROOMED END TERRACED HOUSE. This property benefits from uPVC double glazing, gas central heating (combi boiler), lounge, dining kitchen with door to rear garden, refitted bathroom, 2 good sized bedrooms, rear garden and detached garage.
On the ground floor: porch, lounge to the front and dining kitchen. On the 1st floor: landing with loft access, refitted bathroom & 2 bedrooms. Externally: to the front there is a small, paved garden, the rear is mostly paved for easy maintenance & detached garage.
This property is situated in a popular residential area in North Shields which offers a wide range of amenities, close to convenient road links including the Coast road which provides easy access to the coast, Newcastle City Centre and the A19. Regency Gardens is within a stones throw of a large playing field as well as within 2 miles of North Shields Fish Quay which has an extensive range of cafés and restaurants, Tynemouth Village is also nearby offering a vast range of cafes and restaurants as well as the iconic Tynemouth Priory and award winning Longsands Beach. Amenities also include Northumberland Park, Tynemouth Golf Course, Tynemouth Cricket Club, Percy Park Rugby Club and North Shields Metro station.
ON THE GROUND FLOOR:
PORCH uPVC double glazed, tiled floor & radiator.
LOUNGE 14’10” x 13’2″ (4.52m x 4.01m) 2 radiators (1 upright), 2 uPVC double glazed windows, staircase leading to first floor & glazed door to dining kitchen.
DINING KITCHEN 14’8″ x 9’7″ (4.47m x 2.92m) plus fitted understairs cupboard, fitted wall & floor units, radiator, ‘Logik’ hob with extractor hood above, ‘Zanussi’ oven, plumbing for washing machine, stainless steel sink, cupboard containing ‘Vokera’ combi-boiler, 2 uPVC double glazed windows & uPVC double glazed door leading to rear garden.
ON THE FIRST FLOOR:
LANDING uPVC double glazed window, access to loft space with light.
REFITTED BATHROOM installed approx. 2023, partially tiled walls, panelled bath with shower over & screen, vanity unit, low level WC, extra fan, upright towel radiator & 4 concealed downlighters.
2 BEDROOMS
No. 1 14’7″ x 10’3″ (4.44m x 3.12m) including fitted wardrobes with sliding mirrored doors & large, fitted cupboard, radiator & 2 uPVC double glazed windows.
No. 2 8’5″ x 13’8″ (2.57m x 4.17m) radiator & uPVC double glazed window.
EXTERNALLY:
GARDENS the front offers a small block paved garden. The rear garden is mostly paved for easy maintenance, gate to back lane, security sensor light & gated side entrance.
DETACHED GARAGE 16’7″ x 8’9″ (5.05m x 2.67m) with up and over door, power, light & tap.
TENURE: Freehold. Council Tax Band: B
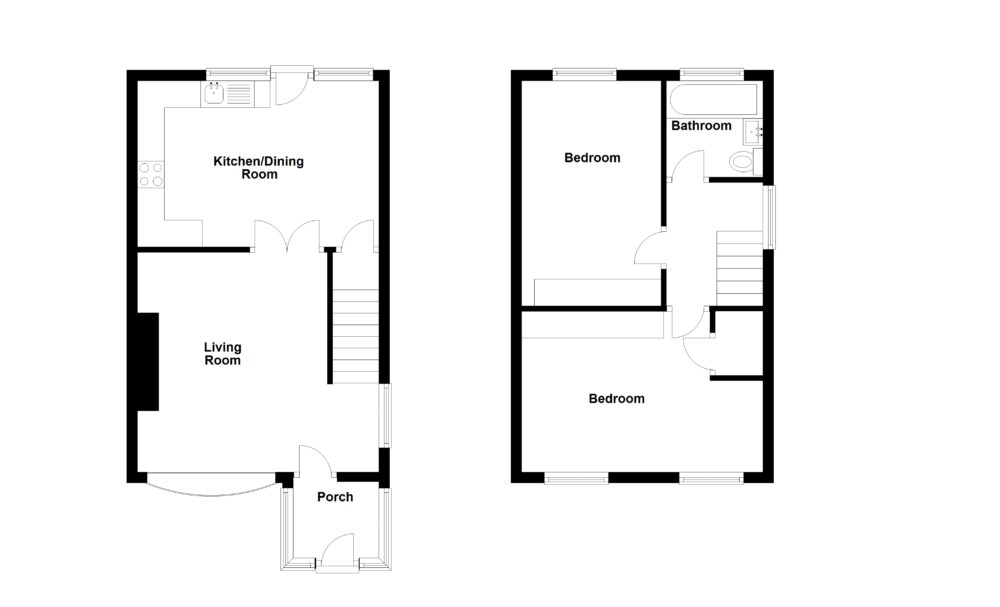
Click on the link below to view energy efficiency details regarding this property.
Energy Efficiency - Regency Gardens, North Shields, NE29 0SX (PDF)
Map and Local Area
Similar Properties
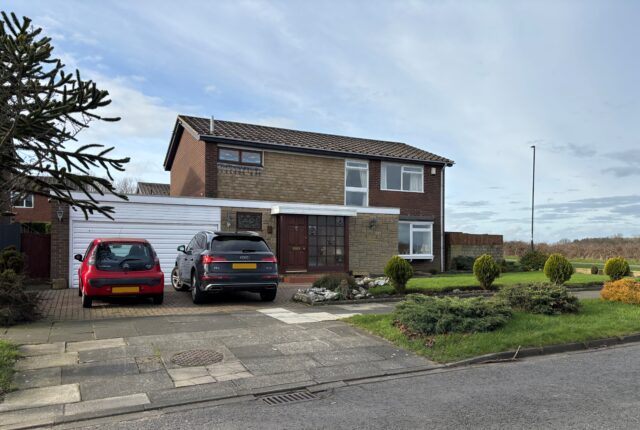 25
25
Haddington Road, Beaumont Park, Whitley Bay, NE25 9UX
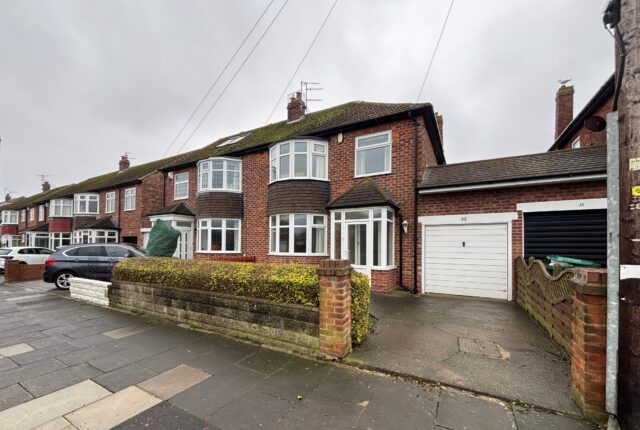 15
15
Westley Avenue, Brierdene, Whitley Bay, NE26 4NW
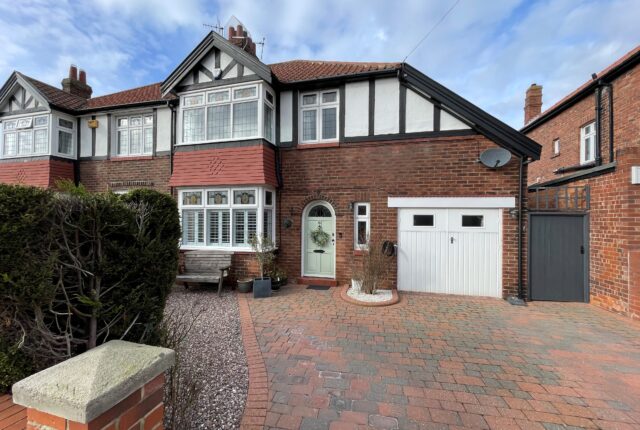 15
15
